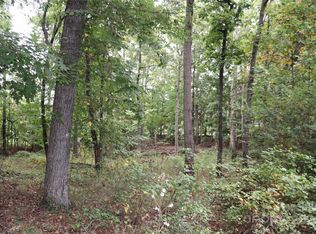Closed
$650,000
111 Greens Rd, Granite Falls, NC 28630
3beds
2,648sqft
Single Family Residence
Built in 2025
0.58 Acres Lot
$681,800 Zestimate®
$245/sqft
$2,495 Estimated rent
Home value
$681,800
$648,000 - $716,000
$2,495/mo
Zestimate® history
Loading...
Owner options
Explore your selling options
What's special
Experience refined living in this stunning modern luxury new construction home, crafted with designer finishes and elevated attention to detail. Step inside to soaring ceilings, custom cabinetry, and an abundance of natural light streaming through expansive windows. The open living area features a sleek limestone electric fireplace, complemented by LVP flooring and honed travertine tile in the bathrooms. The gourmet kitchen and spa-like primary suite—complete with dual sinks, a marbled tile shower and tub, and a spacious walk-in closet—are sure to impress. Enjoy seamless indoor-outdoor living with covered front and back porches, a pergola adorned with solar string lights, and freshly laid sod surrounded by beautiful landscaping. Additional highlights include a bonus room over the oversized garage, a Rinnai gas water heater, and elegant Hardie board, brick, and wood exterior accents. Located on a spacious side lot offering room to breathe and entertain—this home is the perfect blend
Zillow last checked: 8 hours ago
Listing updated: October 08, 2025 at 11:51am
Listing Provided by:
Christina Holden Christina.Holden@BetterFoothills.com,
Better Homes and Gardens Real Estate Foothills
Bought with:
Alex Daigle
Nest Realty Morganton
Source: Canopy MLS as distributed by MLS GRID,MLS#: 4255784
Facts & features
Interior
Bedrooms & bathrooms
- Bedrooms: 3
- Bathrooms: 3
- Full bathrooms: 2
- 1/2 bathrooms: 1
- Main level bedrooms: 1
Primary bedroom
- Level: Main
Bedroom s
- Level: Upper
Bathroom half
- Level: Main
Bathroom full
- Level: Upper
Bonus room
- Level: Upper
Dining area
- Level: Main
Kitchen
- Level: Main
Laundry
- Level: Main
Living room
- Level: Main
Heating
- Central
Cooling
- Central Air
Appliances
- Included: Dishwasher, Electric Range, Tankless Water Heater
- Laundry: Main Level
Features
- Has basement: No
Interior area
- Total structure area: 2,648
- Total interior livable area: 2,648 sqft
- Finished area above ground: 2,648
- Finished area below ground: 0
Property
Parking
- Total spaces: 2
- Parking features: Attached Garage, Garage on Main Level
- Attached garage spaces: 2
Features
- Levels: One and One Half
- Stories: 1
Lot
- Size: 0.58 Acres
Details
- Parcel number: 2785958910
- Zoning: R-15
- Special conditions: Standard
Construction
Type & style
- Home type: SingleFamily
- Property subtype: Single Family Residence
Materials
- Brick Partial, Hardboard Siding
- Foundation: Crawl Space
Condition
- New construction: Yes
- Year built: 2025
Details
- Builder name: CCON Metals USA Inc DBA CCON Construction
Utilities & green energy
- Sewer: Septic Installed
- Water: City
Community & neighborhood
Location
- Region: Granite Falls
- Subdivision: The Greens
Other
Other facts
- Road surface type: Concrete, Paved
Price history
| Date | Event | Price |
|---|---|---|
| 10/7/2025 | Sold | $650,000-7%$245/sqft |
Source: | ||
| 8/15/2025 | Price change | $699,000-6.8%$264/sqft |
Source: | ||
| 7/9/2025 | Price change | $749,900-6.1%$283/sqft |
Source: | ||
| 5/30/2025 | Listed for sale | $799,000+36218.2%$302/sqft |
Source: | ||
| 4/6/2017 | Sold | $2,200-62.7%$1/sqft |
Source: | ||
Public tax history
| Year | Property taxes | Tax assessment |
|---|---|---|
| 2025 | $100 -21% | $20,000 |
| 2024 | $126 | $20,000 |
| 2023 | $126 | $20,000 |
Find assessor info on the county website
Neighborhood: 28630
Nearby schools
GreatSchools rating
- 4/10Granite Falls ElementaryGrades: PK-5Distance: 2.3 mi
- 7/10Granite Falls MiddleGrades: 6-8Distance: 2.4 mi
- 4/10South Caldwell HighGrades: PK,9-12Distance: 3.6 mi
Schools provided by the listing agent
- Elementary: Granite Falls
- Middle: Granite Falls
- High: South Caldwell
Source: Canopy MLS as distributed by MLS GRID. This data may not be complete. We recommend contacting the local school district to confirm school assignments for this home.

Get pre-qualified for a loan
At Zillow Home Loans, we can pre-qualify you in as little as 5 minutes with no impact to your credit score.An equal housing lender. NMLS #10287.
