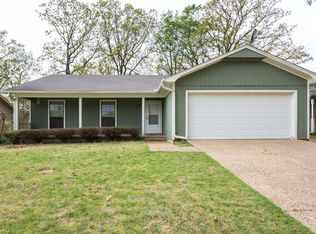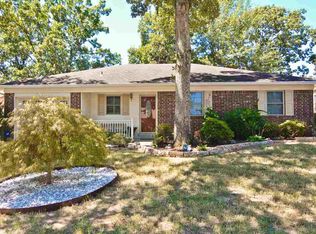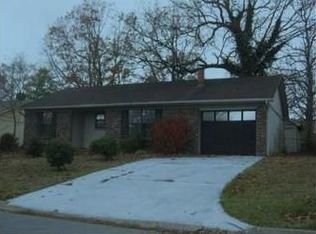Adorable home at a great price in an established neighborhood that is convenient to everything in Sherwood! Beautiful hardwood floors and ceramic tile in the wet areas. Spacious living room with cathedral ceilings opens to the eat in kitchen. Split bedroom plan with walk in closets in each bedroom. Enjoy the outdoors on the inviting front porch or in the privacy fenced backyard on the covered porch with built in benches! This home is a must see and is ready for you to add your personal touch!
This property is off market, which means it's not currently listed for sale or rent on Zillow. This may be different from what's available on other websites or public sources.



