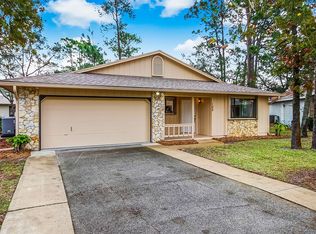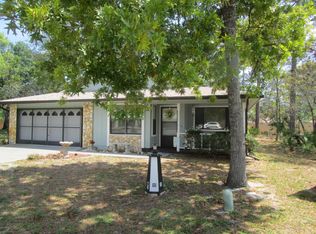Closed
$271,400
111 Grey Branch Rd, Port Orange, FL 32128
2beds
1,316sqft
Single Family Residence, Residential
Built in 1992
2,178 Square Feet Lot
$-- Zestimate®
$206/sqft
$1,940 Estimated rent
Home value
Not available
Estimated sales range
Not available
$1,940/mo
Zestimate® history
Loading...
Owner options
Explore your selling options
What's special
BRAND NEW ROOF INSTALLED APRIL 2025! NEW A/C & ELECTRIC PANEL May 2025!
Nestled on a cul-de-sac in the sought after 55+ Active Adult community of Summer Trees III is this great 2 bedroom+ a den, 2 bath, 2 car garage home! When you enter this house you will know you are HOME! FRESHLY PAINTED WALLS welcome you! Beautiful laminate flooring warm the living areas! Tile in wet areas! Carpet for your feet in the bedrooms ! Updated kitchen with GRANITE COUNTER TOPS! Breakfast nook! Great room, dining area, den/office & relaxing enclosed porch! HURRICANE SHUTTERS! Well & sprinkler system! NEW WASHER & DRYER AND HOT WATER TANK 2023! All this & all the amenities of Summer Trees III- Clubhouse, screened pool, tennis/pickleball, shuffle board and miles & miles of shaded walking/biking trails! Your annual fee also includes having your house painted every 6 years, a community termite bond, your grass is cut and you get cable tv & internet! There is also for an additional $100 RV storage.
Zillow last checked: 8 hours ago
Listing updated: October 02, 2025 at 07:41pm
Listed by:
Lori Clark 386-846-2072,
Heritage Realty Associates
Bought with:
David Hart, 3634113
Adams, Cameron & Co., Realtors
Source: DBAMLS,MLS#: 1215363
Facts & features
Interior
Bedrooms & bathrooms
- Bedrooms: 2
- Bathrooms: 2
- Full bathrooms: 2
Bedroom 1
- Level: Main
- Area: 195 Square Feet
- Dimensions: 13.00 x 15.00
Bedroom 2
- Level: Main
- Area: 120 Square Feet
- Dimensions: 10.00 x 12.00
Den
- Level: Main
- Area: 96 Square Feet
- Dimensions: 12.00 x 8.00
Dining room
- Level: Main
- Area: 121 Square Feet
- Dimensions: 11.00 x 11.00
Kitchen
- Description: eat-in
- Level: Main
- Area: 180 Square Feet
- Dimensions: 10.00 x 18.00
Living room
- Level: Main
- Area: 238 Square Feet
- Dimensions: 14.00 x 17.00
Other
- Level: Main
- Area: 126 Square Feet
- Dimensions: 14.00 x 9.00
Heating
- Electric, Heat Pump
Cooling
- Central Air, Electric
Appliances
- Included: Washer, Refrigerator, Microwave, Electric Water Heater, Electric Range, Dryer, Disposal, Dishwasher
- Laundry: In Garage
Features
- Ceiling Fan(s), Eat-in Kitchen, Walk-In Closet(s)
- Flooring: Carpet, Laminate, Tile
- Windows: Storm Shutters
Interior area
- Total interior livable area: 1,316 sqft
Property
Parking
- Total spaces: 2
- Parking features: Attached, Garage, Garage Door Opener
- Attached garage spaces: 2
Features
- Levels: One
- Stories: 1
- Patio & porch: Awning(s), Rear Porch
Lot
- Size: 2,178 sqft
- Features: Sprinklers In Front, Sprinklers In Rear, Zero Lot Line
Details
- Parcel number: 631907000190
Construction
Type & style
- Home type: SingleFamily
- Architectural style: Contemporary
- Property subtype: Single Family Residence, Residential
Materials
- Frame, Vinyl Siding
- Foundation: Slab
- Roof: Shingle
Condition
- New construction: No
- Year built: 1992
Utilities & green energy
- Sewer: Public Sewer
- Water: Public, Well
- Utilities for property: Cable Connected, Electricity Connected, Sewer Connected, Water Connected
Community & neighborhood
Security
- Security features: Smoke Detector(s)
Senior living
- Senior community: Yes
Location
- Region: Port Orange
- Subdivision: Summer Trees
HOA & financial
HOA
- Has HOA: Yes
- HOA fee: $1,638 annually
- Amenities included: Clubhouse, Pickleball, Pool, RV/Boat Storage, Tennis Court(s)
- Services included: Cable TV, Internet, Other
Other
Other facts
- Listing terms: Cash,Conventional
Price history
| Date | Event | Price |
|---|---|---|
| 10/3/2025 | Pending sale | $278,401+2.6%$212/sqft |
Source: | ||
| 10/2/2025 | Sold | $271,400-2.5%$206/sqft |
Source: | ||
| 9/4/2025 | Contingent | $278,401$212/sqft |
Source: | ||
| 7/7/2025 | Listed for sale | $278,401$212/sqft |
Source: | ||
| 7/3/2025 | Contingent | $278,401$212/sqft |
Source: | ||
Public tax history
| Year | Property taxes | Tax assessment |
|---|---|---|
| 2024 | $902 +4.5% | $121,296 +3% |
| 2023 | $863 -9.2% | $117,764 +3% |
| 2022 | $951 | $114,334 +3% |
Find assessor info on the county website
Neighborhood: 32128
Nearby schools
GreatSchools rating
- 9/10Sweetwater Elementary SchoolGrades: PK-5Distance: 1.4 mi
- 8/10Creekside Middle SchoolGrades: 6-8Distance: 2.3 mi
- 6/10Spruce Creek High SchoolGrades: 9-12Distance: 1.1 mi
Get pre-qualified for a loan
At Zillow Home Loans, we can pre-qualify you in as little as 5 minutes with no impact to your credit score.An equal housing lender. NMLS #10287.

