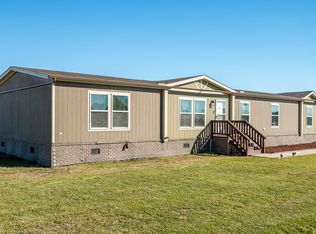Sold
Price Unknown
111 Hamilton Rd, Princeton, TX 75407
4beds
2,002sqft
Manufactured Home, Single Family Residence
Built in 2020
1 Acres Lot
$-- Zestimate®
$--/sqft
$2,330 Estimated rent
Home value
Not available
Estimated sales range
Not available
$2,330/mo
Zestimate® history
Loading...
Owner options
Explore your selling options
What's special
LOVELY AND SPACIOUS HOME ON AN ACRE OF LAND! FRESH PAINT THROUGHOUT FEELS ALMOST LIKE A BRAND NEW HOUSE! NO HOA! LARGE BEDROOMS, LIVING AREA, AND DINING AREA. PRIMARY BATH HAS SEPARATE TUB AND SHOWER AND DUAL VANITIES. LARGE KITCHEN FEATURES A NICE SIZE ISLAND AND WINDOWS FOR LOTS OF NATURAL LIGHT. SEPARATE GREAT SIZE TECH CENTER CAN BE USED AS AN OFFICE! HUGE LAUNDRY ROOM WITH MUD BENCH AND BUILT-IN CABINETS. FOUR BEDROOMS, TWO FULL BATHS, PLUS A TECH CENTER! HERE IS YOUR OPPORTUNITY TO OWN A LARGE AND BEAUTIFUL HOME WITH AN ACRE IN PRINCETON, COLLIN COUNTY NEAR MCKINNEY. HURRY! DON'T MISS OUT!
Zillow last checked: 8 hours ago
Listing updated: October 31, 2025 at 10:40am
Listed by:
Laura Beytia 0554555 972-689-6592,
RE/MAX DFW Associates 972-389-2189
Bought with:
Jason Northcutt
Compass RE Texas, LLC
Source: NTREIS,MLS#: 20941826
Facts & features
Interior
Bedrooms & bathrooms
- Bedrooms: 4
- Bathrooms: 2
- Full bathrooms: 2
Primary bedroom
- Features: Ceiling Fan(s), Dual Sinks, En Suite Bathroom, Garden Tub/Roman Tub, Separate Shower, Walk-In Closet(s)
- Level: First
- Dimensions: 13 x 17
Bedroom
- Level: First
- Dimensions: 11 x 13
Bedroom
- Level: First
- Dimensions: 11 x 13
Bedroom
- Level: First
- Dimensions: 11 x 13
Living room
- Features: Ceiling Fan(s)
- Level: First
- Dimensions: 12 x 18
Heating
- Central, Electric
Cooling
- Central Air, Electric
Appliances
- Included: Dishwasher, Electric Range, Disposal, Microwave
- Laundry: Washer Hookup, Electric Dryer Hookup, Laundry in Utility Room
Features
- Kitchen Island, Walk-In Closet(s)
- Flooring: Carpet, Laminate
- Has basement: No
- Has fireplace: No
Interior area
- Total interior livable area: 2,002 sqft
Property
Parking
- Parking features: Driveway, Other
- Has uncovered spaces: Yes
Features
- Levels: One
- Stories: 1
- Patio & porch: Deck
- Pool features: None
Lot
- Size: 1 Acres
- Features: Acreage
Details
- Parcel number: R1211700200101
Construction
Type & style
- Home type: MobileManufactured
- Architectural style: Traditional
- Property subtype: Manufactured Home, Single Family Residence
Materials
- Fiber Cement
- Foundation: Other
- Roof: Composition
Condition
- Year built: 2020
Utilities & green energy
- Sewer: Septic Tank
- Water: Community/Coop
- Utilities for property: Septic Available, Water Available
Community & neighborhood
Location
- Region: Princeton
- Subdivision: Patriot Place
Other
Other facts
- Listing terms: Cash,Conventional,FHA,VA Loan
Price history
| Date | Event | Price |
|---|---|---|
| 10/28/2025 | Sold | -- |
Source: NTREIS #20941826 Report a problem | ||
| 9/23/2025 | Pending sale | $299,990$150/sqft |
Source: NTREIS #20941826 Report a problem | ||
| 9/15/2025 | Contingent | $299,990$150/sqft |
Source: NTREIS #20941826 Report a problem | ||
| 9/1/2025 | Price change | $299,990-8.8%$150/sqft |
Source: NTREIS #20941826 Report a problem | ||
| 6/26/2025 | Price change | $329,000-5.7%$164/sqft |
Source: NTREIS #20941826 Report a problem | ||
Public tax history
| Year | Property taxes | Tax assessment |
|---|---|---|
| 2021 | $2,755 | $161,152 |
Find assessor info on the county website
Neighborhood: 75407
Nearby schools
GreatSchools rating
- 7/10Harper Elementary SchoolGrades: PK-5Distance: 4.7 mi
- 7/10Clark MiddleGrades: 6-8Distance: 6.8 mi
- 6/10Princeton High SchoolGrades: 9-12Distance: 6.6 mi
Schools provided by the listing agent
- Elementary: Mayfield
- Middle: Mattei
- High: Lovelady
- District: Princeton ISD
Source: NTREIS. This data may not be complete. We recommend contacting the local school district to confirm school assignments for this home.
