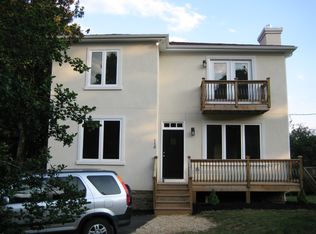Closed
$465,100
111 Harris Rd, Charlottesville, VA 22903
2beds
781sqft
Single Family Residence
Built in 1953
6,969.6 Square Feet Lot
$490,000 Zestimate®
$596/sqft
$1,830 Estimated rent
Home value
$490,000
$446,000 - $539,000
$1,830/mo
Zestimate® history
Loading...
Owner options
Explore your selling options
What's special
Looking for a classic cottage with updated kitchen and baths within minutes to UVA grounds, UVA medical center and downtown Charlottesville? Then you Have to See this home on Harris Rd! Two bedrooms, Two full baths, a living room on the main floor opening to the darling kitchen. The basement level includes a rec space plus a dedicated home office space or another bedroom. The walk up attic space is currently used for storage but could easily be finished for additional space in the future - it runs the full length of the house! Recent improvements include new windows throughout, refinished original Oak hardwood floors, renovated kitchen with solid wood custom cabinets, Corian countertops, new gas range, new dishwasher, new hot water heater and new deck. Whole house painted inside and out.
Zillow last checked: 8 hours ago
Listing updated: June 04, 2025 at 12:08pm
Listed by:
ERIN W HALL 434-249-4919,
NEST REALTY GROUP
Bought with:
ERIN GARCIA, 0225174908
LORING WOODRIFF REAL ESTATE ASSOCIATES
Source: CAAR,MLS#: 663767 Originating MLS: Charlottesville Area Association of Realtors
Originating MLS: Charlottesville Area Association of Realtors
Facts & features
Interior
Bedrooms & bathrooms
- Bedrooms: 2
- Bathrooms: 2
- Full bathrooms: 2
- Main level bathrooms: 1
- Main level bedrooms: 2
Bedroom
- Level: First
Bathroom
- Level: First
Bathroom
- Level: Basement
Other
- Level: Basement
Kitchen
- Level: First
Laundry
- Level: Basement
Living room
- Level: First
Recreation
- Level: Basement
Heating
- Central, Heat Pump
Cooling
- Central Air, Heat Pump
Appliances
- Included: Dishwasher, Gas Range, Microwave, Refrigerator, Dryer, Washer
Features
- Primary Downstairs, Eat-in Kitchen, Home Office, Kitchen Island
- Flooring: Hardwood, Vinyl
- Windows: Insulated Windows, Screens
- Basement: Exterior Entry,Full,Finished,Interior Entry,Walk-Out Access
Interior area
- Total structure area: 1,562
- Total interior livable area: 781 sqft
- Finished area above ground: 781
- Finished area below ground: 0
Property
Parking
- Parking features: Asphalt, Off Street
Features
- Levels: One
- Stories: 1
- Patio & porch: Front Porch, Patio, Porch
- Exterior features: Mature Trees/Landscape
- Fencing: Partial
Lot
- Size: 6,969 sqft
- Features: Landscaped
Details
- Parcel number: 200026000
- Zoning description: R Residential
Construction
Type & style
- Home type: SingleFamily
- Architectural style: Cottage
- Property subtype: Single Family Residence
Materials
- Stick Built
- Foundation: Block
- Roof: Composition,Shingle
Condition
- New construction: No
- Year built: 1953
Utilities & green energy
- Sewer: Public Sewer
- Water: Public
- Utilities for property: Cable Available, Fiber Optic Available, Natural Gas Available
Community & neighborhood
Security
- Security features: Smoke Detector(s)
Location
- Region: Charlottesville
- Subdivision: FRYS SPRING
Price history
| Date | Event | Price |
|---|---|---|
| 6/4/2025 | Sold | $465,100+9.4%$596/sqft |
Source: | ||
| 5/4/2025 | Pending sale | $425,000$544/sqft |
Source: | ||
| 4/28/2025 | Listed for sale | $425,000+128.5%$544/sqft |
Source: | ||
| 9/2/2021 | Listing removed | -- |
Source: Zillow Rental Network Premium Report a problem | ||
| 8/23/2021 | Listed for rent | $1,975$3/sqft |
Source: Zillow Rental Network Premium Report a problem | ||
Public tax history
| Year | Property taxes | Tax assessment |
|---|---|---|
| 2024 | $3,573 +5% | $358,700 +3% |
| 2023 | $3,402 +125% | $348,400 +10.6% |
| 2022 | $1,512 -44.8% | $315,000 +9.3% |
Find assessor info on the county website
Neighborhood: Fry Springs
Nearby schools
GreatSchools rating
- 3/10Jackson-Via Elementary SchoolGrades: PK-4Distance: 0.3 mi
- 3/10Buford Middle SchoolGrades: 7-8Distance: 1 mi
- 5/10Charlottesville High SchoolGrades: 9-12Distance: 3.1 mi
Schools provided by the listing agent
- Elementary: Jackson-Via
- Middle: Walker & Buford
- High: Charlottesville
Source: CAAR. This data may not be complete. We recommend contacting the local school district to confirm school assignments for this home.
Get pre-qualified for a loan
At Zillow Home Loans, we can pre-qualify you in as little as 5 minutes with no impact to your credit score.An equal housing lender. NMLS #10287.
Sell with ease on Zillow
Get a Zillow Showcase℠ listing at no additional cost and you could sell for —faster.
$490,000
2% more+$9,800
With Zillow Showcase(estimated)$499,800
