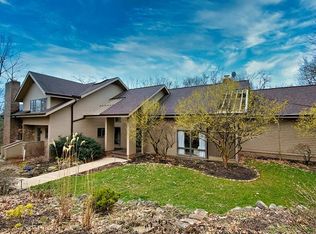Sold for $1,709,465 on 04/03/23
$1,709,465
111 Haverford Rd, Pittsburgh, PA 15238
5beds
4,248sqft
Single Family Residence
Built in 1966
3.51 Acres Lot
$1,847,100 Zestimate®
$402/sqft
$5,606 Estimated rent
Home value
$1,847,100
$1.70M - $2.03M
$5,606/mo
Zestimate® history
Loading...
Owner options
Explore your selling options
What's special
This Williamsburg colonial with slate roof, plaster walls, and constructed of brick imported from Virginia, borders the Fox Chapel nature preserve trails, and is located just 15 minutes from downtown. The house is set on a 3.5 acre lot full of mature oaks, over an acre of which is manicured lawns and expertly landscaped gardens. The architect-designed floor plan includes an open stairwell to the second floor, plaster crown molding, hardwood floors, and a layout that focuses all rooms on the spectacular private rear patio and gardens and 120-foot living wall. Lovingly renovated over ten years, all updates are true to the house’s original design and style. The gourmet kitchen and butler’s pantry have Sub-Zero and Wolf appliances, granite countertops, and capacity to effortlessly entertain up to 40 guests. With new Pella windows and doors throughout, new bathrooms throughout, and a luxurious master suite, this home is an elegant estate with all the modern amenities. Fairview Elementary.
Zillow last checked: 8 hours ago
Listing updated: April 03, 2023 at 10:25am
Listed by:
Jeffrey Varga 724-933-6300,
RE/MAX SELECT REALTY
Bought with:
Meredith Ward, RS312898
HOWARD HANNA REAL ESTATE SERVICES
Source: WPMLS,MLS#: 1591859 Originating MLS: West Penn Multi-List
Originating MLS: West Penn Multi-List
Facts & features
Interior
Bedrooms & bathrooms
- Bedrooms: 5
- Bathrooms: 5
- Full bathrooms: 4
- 1/2 bathrooms: 1
Heating
- Forced Air, Gas
Cooling
- Central Air
Appliances
- Included: Some Gas Appliances, Dishwasher, Disposal, Microwave, Refrigerator, Stove
Features
- Kitchen Island, Pantry
- Flooring: Carpet, Hardwood, Other
- Windows: Multi Pane
- Basement: Finished,Interior Entry
- Number of fireplaces: 2
- Fireplace features: Wood Burning
Interior area
- Total structure area: 4,248
- Total interior livable area: 4,248 sqft
Property
Parking
- Total spaces: 2
- Parking features: Built In, Garage Door Opener
- Has attached garage: Yes
Features
- Levels: Three Or More
- Stories: 3
- Pool features: None
Lot
- Size: 3.51 Acres
- Dimensions: 3.508
Details
- Parcel number: 0358G00060000000
Construction
Type & style
- Home type: SingleFamily
- Architectural style: Colonial,Three Story
- Property subtype: Single Family Residence
Materials
- Brick
- Roof: Slate
Condition
- Resale
- Year built: 1966
Utilities & green energy
- Sewer: Public Sewer
- Water: Public
Community & neighborhood
Location
- Region: Pittsburgh
Price history
| Date | Event | Price |
|---|---|---|
| 4/3/2023 | Sold | $1,709,465-12.3%$402/sqft |
Source: | ||
| 2/18/2023 | Pending sale | $1,950,000$459/sqft |
Source: | ||
| 2/17/2023 | Contingent | $1,950,000$459/sqft |
Source: | ||
| 2/3/2023 | Listed for sale | $1,950,000-7.1%$459/sqft |
Source: | ||
| 10/3/2022 | Listing removed | -- |
Source: | ||
Public tax history
| Year | Property taxes | Tax assessment |
|---|---|---|
| 2025 | $24,873 +8.3% | $808,500 |
| 2024 | $22,974 +500.7% | $808,500 |
| 2023 | $3,824 +0% | $808,500 |
Find assessor info on the county website
Neighborhood: 15238
Nearby schools
GreatSchools rating
- 7/10Kerr El SchoolGrades: K-5Distance: 1.2 mi
- 8/10Dorseyville Middle SchoolGrades: 6-8Distance: 3.6 mi
- 9/10Fox Chapel Area High SchoolGrades: 9-12Distance: 2.1 mi
Schools provided by the listing agent
- District: Fox Chapel Area
Source: WPMLS. This data may not be complete. We recommend contacting the local school district to confirm school assignments for this home.

Get pre-qualified for a loan
At Zillow Home Loans, we can pre-qualify you in as little as 5 minutes with no impact to your credit score.An equal housing lender. NMLS #10287.
Sell for more on Zillow
Get a free Zillow Showcase℠ listing and you could sell for .
$1,847,100
2% more+ $36,942
With Zillow Showcase(estimated)
$1,884,042