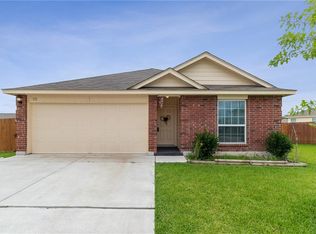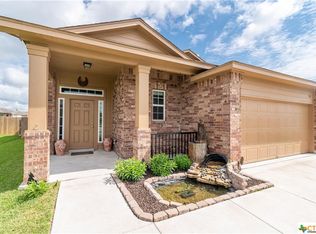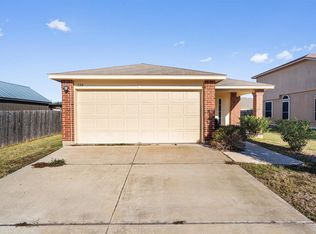3-bed 2-bath 2-car garage with screened in porch & backyard shed in Riverside Grove cul-de-sac. Stainless steel kitchen appliances, tile floor, large walk in closet in master bedroom, huge fenced in back yard. Texas Property Collective residents are charged for a Resident Benefits Package (rbp). Option #1 $46/Month includes renter's insurance ($10k content & $100k liability), air filter delivery, utility set up, credit building (boosts your credit score with on time rent payments), rewards & $1M identity theft protection. Option #2 $61/Month includes everything in option #1 + up to 4 pest control services annually, each backed by a 30-day warranty. Covered pests include Ants, Mice, Cockroaches, Bed Bugs, Fleas, Ticks, Weevils, Mites. Subtract $11.95/Month from either option if tenant provides qualified renters insurance. More details in application. Dishwasher, Disposal, Electric Stove, Freezer, Ice Maker, Microwave, Pantry, Refrigerator, Carpet, Ceramic Tile, Breakfast Nook, Living Room, Primary Bath, Primary Bedroom, Air Conditioning, Blinds, Ceiling Fan, Electric Heat, Garage, Screened Porch, Walk In Closet(s), Patio, Shed & Pet Friendly.
This property is off market, which means it's not currently listed for sale or rent on Zillow. This may be different from what's available on other websites or public sources.



