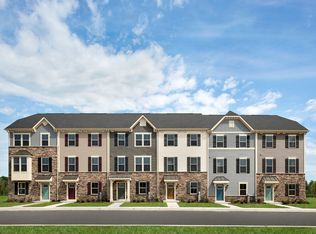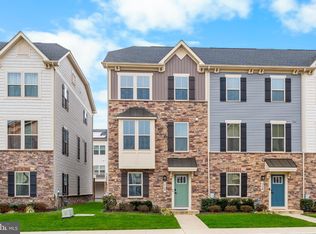Sold for $485,000
$485,000
111 Hawlings River Rd, Laurel, MD 20708
3beds
1,440sqft
Townhouse
Built in 2022
1,480 Square Feet Lot
$482,700 Zestimate®
$337/sqft
$2,939 Estimated rent
Home value
$482,700
$425,000 - $545,000
$2,939/mo
Zestimate® history
Loading...
Owner options
Explore your selling options
What's special
Photos coming soon! Assumable FHA Loan at 4.375%. Welcome to 111 Hawlings River Road built by Ryan Homes just 2 years ago in the esteemed Patuxent Greens townhome community. This Mozart model, exquisite 3-bedroom, 2 full, and 1 half-bathroom, 2-car rear load garage, 3 level residence covers an impressive 2,160 sq ft. The poised exterior boasts a pleasant combination of stone trim and siding with an arched gable that adds exterior character to its craftsman designs. Step inside to discover luxury plank floor entry and a carpeted flex space that can be used as an entertainment area, media room, gym, office or simply close it off and make it a 4th bedroom. Lots of closet space on the main level and entry from the 2-car garage. Ascend to the second level to be wowed by the epitome of luxurious living, style, and comfort in this open concept floorplan. The culinary haven features a large center island, breakfast bar with ample seating, granite countertops, an abundance of 42-inch cabinetry with detailed trim and custom hardware, and stainless-steel appliances to include a double-sided refrigerator with icemaker, dishwasher, built-in microwave, and a 5-burner grill top stove. A pantry and a tucked away corner powder room makes this second level both functional and inviting. Retreat to the third level to find 2 secondary bedrooms, a full hallway bath, a laundry closet with generous shelving and a primary suite boasting a tray ceiling, walk-in closet with 3 walls of shelving and hanging space, and an expanded ensuite bathroom with a seated shower, dual shower heads, a double vanity. Recessed lights illuminate the entire home, creating a warm and inviting ambiance. Enjoy the convenience of window blinds that stay, allowing you to control natural light and privacy with ease. A sprinkler system adds an extra layer of safety and peace of mind. Commuting becomes a breeze just minutes from commuter routes. Resort-style amenities include Pool, Clubhouse, Fitness Center, & Walking Trails. You will love living here!
Zillow last checked: 8 hours ago
Listing updated: August 22, 2024 at 01:32pm
Listed by:
India Hall 301-717-8280,
HomeSmart,
Listing Team: The Ultimate Team
Bought with:
Annette Ekeruche, 1105644093
Long & Foster Real Estate, Inc.
Source: Bright MLS,MLS#: MDPG2117004
Facts & features
Interior
Bedrooms & bathrooms
- Bedrooms: 3
- Bathrooms: 3
- Full bathrooms: 2
- 1/2 bathrooms: 1
- Main level bathrooms: 1
Basement
- Area: 720
Heating
- Forced Air, Natural Gas
Cooling
- Central Air, Electric
Appliances
- Included: Tankless Water Heater
Features
- Has basement: No
- Has fireplace: No
Interior area
- Total structure area: 2,160
- Total interior livable area: 1,440 sqft
- Finished area above ground: 1,440
- Finished area below ground: 0
Property
Parking
- Total spaces: 2
- Parking features: Garage Faces Rear, Garage Door Opener, Attached
- Attached garage spaces: 2
Accessibility
- Accessibility features: None
Features
- Levels: Three
- Stories: 3
- Pool features: Community
Lot
- Size: 1,480 sqft
Details
- Additional structures: Above Grade, Below Grade
- Parcel number: 17105647240
- Zoning: LAUR
- Special conditions: Standard
Construction
Type & style
- Home type: Townhouse
- Architectural style: Craftsman
- Property subtype: Townhouse
Materials
- Vinyl Siding, Stone
- Foundation: Slab
Condition
- New construction: No
- Year built: 2022
Details
- Builder model: MOZART
- Builder name: RYAN HOMES
Utilities & green energy
- Sewer: Public Sewer
- Water: Public
Community & neighborhood
Location
- Region: Laurel
- Subdivision: Patuxent Greens
- Municipality: Laurel
HOA & financial
HOA
- Has HOA: Yes
- HOA fee: $156 monthly
- Association name: PATUXENT GREENS HOA
Other
Other facts
- Listing agreement: Exclusive Right To Sell
- Listing terms: Cash,Conventional,FHA,VA Loan,Assumable
- Ownership: Fee Simple
Price history
| Date | Event | Price |
|---|---|---|
| 8/22/2024 | Sold | $485,000-3%$337/sqft |
Source: | ||
| 8/1/2024 | Pending sale | $499,995$347/sqft |
Source: | ||
| 7/8/2024 | Contingent | $499,995$347/sqft |
Source: | ||
| 7/1/2024 | Listed for sale | $499,995+14.8%$347/sqft |
Source: | ||
| 5/5/2022 | Sold | $435,485-0.2%$302/sqft |
Source: | ||
Public tax history
| Year | Property taxes | Tax assessment |
|---|---|---|
| 2025 | $7,938 +10.2% | $429,500 |
| 2024 | $7,203 +0.7% | $429,500 |
| 2023 | $7,155 +3774.3% | $429,500 +3734.8% |
Find assessor info on the county website
Neighborhood: 20708
Nearby schools
GreatSchools rating
- 3/10Deerfield Run Elementary SchoolGrades: PK-5Distance: 1.1 mi
- 3/10Dwight D. Eisenhower Middle SchoolGrades: 6-8Distance: 0.9 mi
- 2/10Laurel High SchoolGrades: 9-12Distance: 1.6 mi
Schools provided by the listing agent
- Elementary: Deerfield Run
- Middle: Dwight D. Eisenhower
- High: Laurel
- District: Prince George's County Public Schools
Source: Bright MLS. This data may not be complete. We recommend contacting the local school district to confirm school assignments for this home.
Get a cash offer in 3 minutes
Find out how much your home could sell for in as little as 3 minutes with a no-obligation cash offer.
Estimated market value$482,700
Get a cash offer in 3 minutes
Find out how much your home could sell for in as little as 3 minutes with a no-obligation cash offer.
Estimated market value
$482,700

