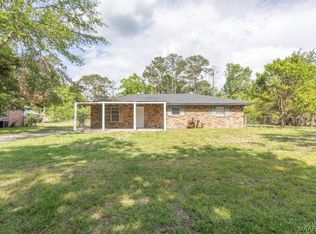Sold for $145,000 on 06/21/24
$145,000
111 Hillhedge Rd, Elmore, AL 36025
3beds
1,200sqft
SingleFamily
Built in 1970
0.54 Acres Lot
$160,400 Zestimate®
$121/sqft
$1,181 Estimated rent
Home value
$160,400
$135,000 - $192,000
$1,181/mo
Zestimate® history
Loading...
Owner options
Explore your selling options
What's special
NEAT 3 BEDROOM BRICK, LARGE FAMILY ROOM WITH FIREPLACE, ENCLOSED PORCH, HOLLYWOOD BATH, TUB AND SEPARATE SHOWER, ACCESS FROM MASTER BEDROOM, AND MAIN HALL, WIRED WORKSHOP, BIG SHADE TREES
Facts & features
Interior
Bedrooms & bathrooms
- Bedrooms: 3
- Bathrooms: 1
- Full bathrooms: 1
Heating
- Forced air, Gas
Cooling
- Central
Appliances
- Included: Dishwasher, Range / Oven, Refrigerator
- Laundry: Washer Hookup, Dryer Connection
Features
- Jetted Tub, Dryer Connection, Separate Shower, Workshop, Smoke/Fire Alarm, Washer Connection, Storm Doors, Insulated Doors, Window Treatments All Remain
- Flooring: Carpet, Linoleum / Vinyl
- Doors: Insulated Doors, Storm Door(s)
- Windows: Window Treatments
- Basement: Slab
- Has fireplace: Yes
- Fireplace features: 1
Interior area
- Structure area source: Tax Records
- Total interior livable area: 1,200 sqft
Property
Features
- Exterior features: Brick
- Fencing: Fenced
Lot
- Size: 0.54 Acres
Details
- Parcel number: 1506230002039000
Construction
Type & style
- Home type: SingleFamily
Materials
- Wood
- Foundation: Slab
- Roof: Asphalt
Condition
- Year built: 1970
Utilities & green energy
- Water: Public
- Utilities for property: Natural Gas Connected
Green energy
- Energy efficient items: Storm Doors, Insulated Doors
Community & neighborhood
Security
- Security features: Fire Alarm
Location
- Region: Elmore
Other
Other facts
- WaterSource: Public
- Flooring: Carpet, Vinyl/Linoleum
- Appliances: Dishwasher, Refrigerator, Gas Range, Gas Water Heater, Plumbed For Ice Maker
- FireplaceYN: true
- InteriorFeatures: Jetted Tub, Dryer Connection, Separate Shower, Workshop, Smoke/Fire Alarm, Washer Connection, Storm Doors, Insulated Doors, Window Treatments All Remain
- HeatingYN: true
- Utilities: Natural Gas Connected
- CoolingYN: true
- Heating: Natural Gas
- Basement: Slab
- FoundationDetails: Slab
- RoomsTotal: 6
- ConstructionMaterials: Brick
- Fencing: Fenced
- ParkingFeatures: Driveway
- CoveredSpaces: 0
- NumberOfPads: 0
- StoriesTotal: 1 Story
- FireplaceFeatures: 1
- BuildingAreaSource: Tax Records
- YearBuiltSource: Assessor
- LivingAreaSource: Tax Records
- DoorFeatures: Insulated Doors, Storm Door(s)
- CurrentUse: Residential
- StructureType: Residential
- Cooling: Central Air, Ceiling Fan(s)
- LaundryFeatures: Washer Hookup, Dryer Connection
- SecurityFeatures: Fire Alarm
- WindowFeatures: Window Treatments
- ExteriorFeatures: Mature Trees, Fence-Full
- GreenEnergyEfficient: Storm Doors, Insulated Doors
- MlsStatus: Active
Price history
| Date | Event | Price |
|---|---|---|
| 6/21/2024 | Sold | $145,000$121/sqft |
Source: Public Record Report a problem | ||
| 4/25/2024 | Contingent | $145,000$121/sqft |
Source: | ||
| 4/22/2024 | Listed for sale | $145,000+11.5%$121/sqft |
Source: | ||
| 12/2/2021 | Sold | $130,000+4%$108/sqft |
Source: Public Record Report a problem | ||
| 10/25/2021 | Contingent | $125,000$104/sqft |
Source: | ||
Public tax history
| Year | Property taxes | Tax assessment |
|---|---|---|
| 2025 | $319 -48.5% | $12,740 -48.5% |
| 2024 | $618 +13.1% | $24,720 +13.1% |
| 2023 | $547 +4.8% | $21,860 +4.8% |
Find assessor info on the county website
Neighborhood: 36025
Nearby schools
GreatSchools rating
- 8/10Airport Road Intermediate SchoolGrades: 3-4Distance: 0.7 mi
- 5/10Millbrook Middle Jr High SchoolGrades: 5-8Distance: 2.3 mi
- 5/10Stanhope Elmore High SchoolGrades: 9-12Distance: 2.5 mi
Schools provided by the listing agent
- Elementary: Coosada Elementary School
- Middle: Millbrook Middle School/
- High: Stanhope Elmore High School
Source: The MLS. This data may not be complete. We recommend contacting the local school district to confirm school assignments for this home.

Get pre-qualified for a loan
At Zillow Home Loans, we can pre-qualify you in as little as 5 minutes with no impact to your credit score.An equal housing lender. NMLS #10287.
