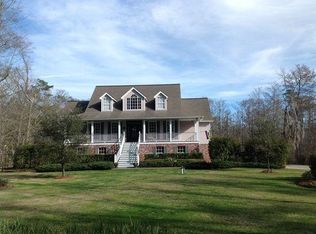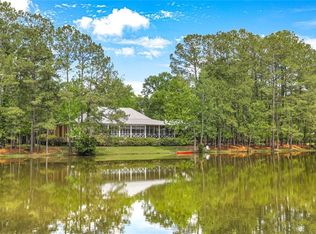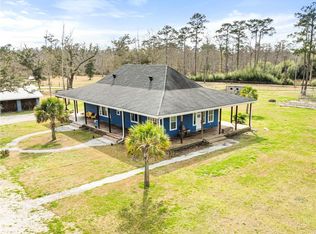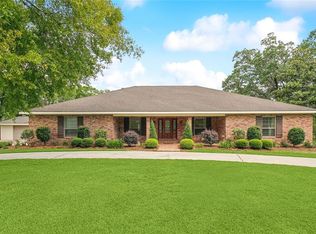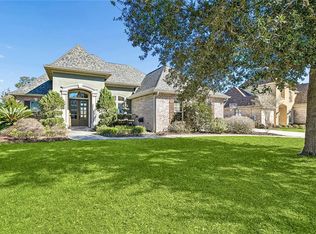Escape to your own slice of paradise on 8 lush acres along the beautiful Pearl River in Slidell, LA. This stunning single-family home blends comfort, style, and a touch of luxury, boasting 3 spacious bedrooms, 2.5 baths, and 2 versatile bonus rooms perfect for an office, gym, or hobby haven. Step inside to discover 150-year-old pine flooring that adds timeless character throughout the home, while natural light dances across every corner. Entertain or unwind on the fully screened back porch, where you can enjoy the serene river views without a mosquito in sight. Whether you crave quiet country living or the convenience of city amenities just minutes away, this property delivers the best of both worlds. With 8 acres of space, there’s room to roam, garden, play, or simply breathe. Don’t just dream about riverfront living—make it your reality.
Active
$895,000
111 Hooper Loop, Slidell, LA 70461
3beds
3,476sqft
Est.:
Single Family Residence
Built in 1990
8 Acres Lot
$-- Zestimate®
$257/sqft
$4/mo HOA
What's special
Beautiful pearl riverLush acresSerene river viewsFully screened back porchSpacious bedroomsVersatile bonus roomsNatural light
- 1485 days |
- 263 |
- 10 |
Zillow last checked: 8 hours ago
Listing updated: February 03, 2026 at 08:14am
Listed by:
Ashley Merritt 513-293-5070,
Coldwell Banker TEC METAIRIE 504-456-3522
Source: GSREIN,MLS#: 2332111
Tour with a local agent
Facts & features
Interior
Bedrooms & bathrooms
- Bedrooms: 3
- Bathrooms: 3
- Full bathrooms: 2
- 1/2 bathrooms: 1
Primary bedroom
- Description: Flooring: Wood
- Level: Lower
- Dimensions: 17.0000 x 15.0000
Bedroom
- Description: Flooring: Wood
- Level: Upper
- Dimensions: 14.0000 x 17.0000
Bedroom
- Description: Flooring: Wood
- Level: Upper
- Dimensions: 14.0000 x 17.0000
Dining room
- Description: Flooring: Tile
- Level: Lower
- Dimensions: 12.0000 x 15.0000
Kitchen
- Description: Flooring: Tile
- Level: Lower
- Dimensions: 16.0000 x 16.0000
Living room
- Description: Flooring: Wood
- Level: Lower
- Dimensions: 17.0000 x 23.0000
Office
- Description: Flooring: Wood
- Level: Lower
- Dimensions: 14.0000 x 12.0000
Study
- Description: Flooring: Wood
- Level: Lower
- Dimensions: 12.0000 x 12.0000
Heating
- Central
Cooling
- Central Air, 2 Units
Appliances
- Included: Cooktop, Dishwasher, Oven
- Laundry: Washer Hookup, Dryer Hookup
Features
- Attic, Ceiling Fan(s), Granite Counters, Pantry, Stainless Steel Appliances
- Has fireplace: Yes
- Fireplace features: Gas Starter, Wood Burning
Interior area
- Total structure area: 5,394
- Total interior livable area: 3,476 sqft
Property
Parking
- Total spaces: 2
- Parking features: Detached, Garage, Two Spaces
- Has garage: Yes
Features
- Levels: Two
- Stories: 2
- Patio & porch: Wood, Porch, Screened
- Exterior features: Enclosed Porch
- Pool features: None
- Waterfront features: Bayou
Lot
- Size: 8 Acres
- Dimensions: 8 Acres
- Features: 6-10 Units/Acre, Irregular Lot, Outside City Limits
Details
- Additional structures: Greenhouse, Workshop
- Parcel number: 70461111HooperLP131
- Special conditions: None
Construction
Type & style
- Home type: SingleFamily
- Architectural style: Acadian
- Property subtype: Single Family Residence
Materials
- Cedar, Wood Siding
- Foundation: Raised
- Roof: Shingle
Condition
- Excellent,Resale
- New construction: No
- Year built: 1990
Utilities & green energy
- Sewer: Treatment Plant
- Water: Well
Community & HOA
Community
- Subdivision: River Oaks
HOA
- Has HOA: Yes
- HOA fee: $50 annually
Location
- Region: Slidell
Financial & listing details
- Price per square foot: $257/sqft
- Tax assessed value: $357,826
- Annual tax amount: $4,719
- Date on market: 2/3/2022
Estimated market value
Not available
Estimated sales range
Not available
Not available
Price history
Price history
| Date | Event | Price |
|---|---|---|
| 3/21/2023 | Price change | $895,000-10.5%$257/sqft |
Source: | ||
| 7/18/2022 | Price change | $999,900-16.7%$288/sqft |
Source: | ||
| 2/3/2022 | Listed for sale | $1,200,000$345/sqft |
Source: | ||
Public tax history
Public tax history
| Year | Property taxes | Tax assessment |
|---|---|---|
| 2024 | $4,719 +55.1% | $35,783 +24.8% |
| 2023 | $3,042 0% | $28,676 |
| 2022 | $3,042 +0.1% | $28,676 |
| 2021 | $3,038 +0.5% | $28,676 |
| 2020 | $3,022 -12.7% | $28,676 -7.2% |
| 2019 | $3,460 -0.4% | $30,902 |
| 2018 | $3,473 -24.6% | $30,902 |
| 2017 | $4,604 +28.6% | $30,902 |
| 2016 | $3,579 | $30,902 +12.3% |
| 2015 | $3,579 +13.5% | $27,506 |
| 2014 | $3,153 +2% | $27,506 |
| 2013 | $3,092 +1.4% | $27,506 |
| 2011 | $3,048 +0.4% | $27,506 |
| 2010 | $3,036 | $27,506 |
Find assessor info on the county website
BuyAbility℠ payment
Est. payment
$5,163/mo
Principal & interest
$4615
Property taxes
$544
HOA Fees
$4
Climate risks
Neighborhood: 70461
Nearby schools
GreatSchools rating
- NACypress Cove Elementary SchoolGrades: PK-1Distance: 2.6 mi
- 6/10Boyet Junior High SchoolGrades: 7-8Distance: 4.3 mi
- 9/10Northshore High SchoolGrades: 9-12Distance: 3.8 mi
