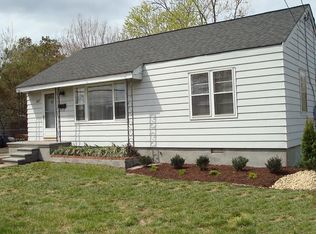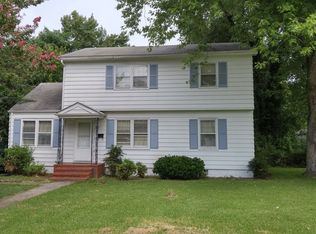Sold
$430,000
111 Huber Rd, Newport News, VA 23601
4beds
2,406sqft
Single Family Residence
Built in 1950
0.38 Acres Lot
$436,900 Zestimate®
$179/sqft
$2,584 Estimated rent
Home value
$436,900
$393,000 - $489,000
$2,584/mo
Zestimate® history
Loading...
Owner options
Explore your selling options
What's special
Welcome to 111 Huber Road a beautifully renovated home offering over 2,400 square feet of thoughtfully designed living space. This spacious property features 4 bedrooms and 3 full bathrooms, including a first floor primary suite. The main level boasts an open layout with brand new finishes throughout, while the upstairs includes two additional bedrooms and a large bonus den that can function as a home office, playroom, or additional lounge space. The bright and airy sunroom provides a great space for year-round enjoyment. Every major system has been updated including new siding, roof, plumbing, electrical, HVAC, and more. Outside, the home sits on a generous lot with a big backyard and a two story barn garage, offering ample room for storage, hobbies, or a potential workshop. With a long driveway, strong curb appeal, and convenient access to shopping, dining, and commuter routes, this home truly stands out. Schedule your private showing today!
Zillow last checked: 8 hours ago
Listing updated: August 12, 2025 at 07:16am
Listed by:
Christina Thompson,
Fathom Realty 888-455-6040
Bought with:
David Tortolini
EXP Realty LLC
Source: REIN Inc.,MLS#: 10590320
Facts & features
Interior
Bedrooms & bathrooms
- Bedrooms: 4
- Bathrooms: 3
- Full bathrooms: 3
Primary bedroom
- Level: First
Heating
- Forced Air
Cooling
- Central Air
Appliances
- Included: Dishwasher, Microwave, Electric Range, Refrigerator, Electric Water Heater
- Laundry: Dryer Hookup, Washer Hookup
Features
- Primary Sink-Double, Walk-In Closet(s), Ceiling Fan(s)
- Flooring: Ceramic Tile, Laminate/LVP
- Basement: Crawl Space
- Number of fireplaces: 1
- Fireplace features: Decorative
Interior area
- Total interior livable area: 2,406 sqft
Property
Parking
- Total spaces: 2
- Parking features: Garage Det 2 Car, Oversized, Driveway
- Garage spaces: 2
- Has uncovered spaces: Yes
Features
- Stories: 2
- Pool features: None
- Fencing: Back Yard,Fenced
- Waterfront features: Not Waterfront
Lot
- Size: 0.38 Acres
- Dimensions: 76.18 x 216.40 x 75 x 227
Details
- Parcel number: 224000116
- Special conditions: Owner Agent
Construction
Type & style
- Home type: SingleFamily
- Architectural style: Cape Cod
- Property subtype: Single Family Residence
Materials
- Vinyl Siding
- Roof: Asphalt Shingle
Condition
- New construction: No
- Year built: 1950
Utilities & green energy
- Sewer: City/County
- Water: City/County
Community & neighborhood
Location
- Region: Newport News
- Subdivision: Warwick Villa
HOA & financial
HOA
- Has HOA: No
Price history
Price history is unavailable.
Public tax history
| Year | Property taxes | Tax assessment |
|---|---|---|
| 2026 | $5,160 +66.1% | $424,800 +61.4% |
| 2025 | $3,106 +1.7% | $263,200 +1.7% |
| 2024 | $3,055 +19.2% | $258,900 +9.4% |
Find assessor info on the county website
Neighborhood: Watkins
Nearby schools
GreatSchools rating
- 4/10Riverside Elementary SchoolGrades: PK-5Distance: 2.3 mi
- 2/10Homer L. Hines Middle SchoolGrades: 6-8Distance: 1.8 mi
- 4/10Warwick High SchoolGrades: 9-12Distance: 1.5 mi
Schools provided by the listing agent
- Elementary: Riverside Elementary
- Middle: Homer L. Hines Middle
- High: Warwick
Source: REIN Inc.. This data may not be complete. We recommend contacting the local school district to confirm school assignments for this home.
Get pre-qualified for a loan
At Zillow Home Loans, we can pre-qualify you in as little as 5 minutes with no impact to your credit score.An equal housing lender. NMLS #10287.
Sell for more on Zillow
Get a Zillow Showcase℠ listing at no additional cost and you could sell for .
$436,900
2% more+$8,738
With Zillow Showcase(estimated)$445,638

