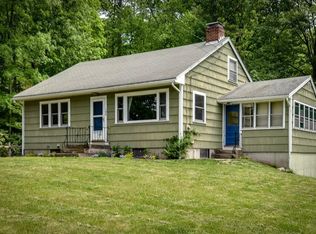Amazing Opportunity for the Right Investor or Owner Occupant! This 4 BR, 2 Full BA Cape in exclusive Bolton MA has incredible potential to be someoneâs dream home. Set on a gorgeous 3-acre lot, this home features deeded access to Little Pond and plenty of room for any improvement. The interior features an amazing hearth, hardwood floors, and 2 newly remodeled bathrooms. In their family since 1956, the current owner has taken great care to modernize the infrastructure including new Bulderous 5 zone heating system, electrical service with multiple panels for any application, and modern plumbing. New 40-year roof installed in 2015. Kitchen area is ready to build a personalized showplace. Potential for significant expansion in basement. Exterior upgrades include windows, doors, and siding. Located near Nashoba Valley winery and The International Golf Course, the home offers quick access to 495, 117, 85 and is only minutes to the Pike. Build equity where youâll receive maximum ROI!
This property is off market, which means it's not currently listed for sale or rent on Zillow. This may be different from what's available on other websites or public sources.
