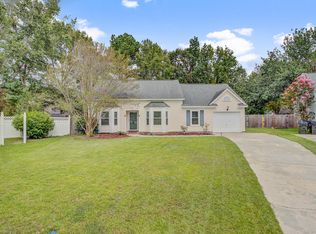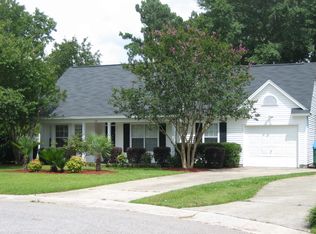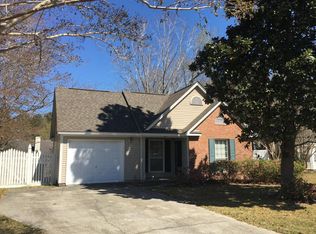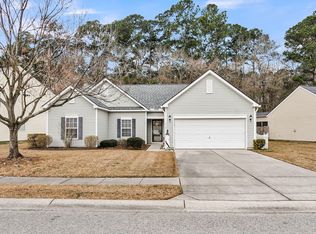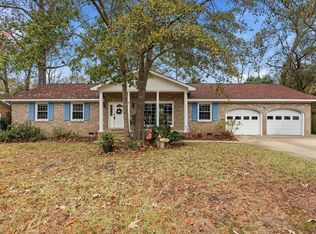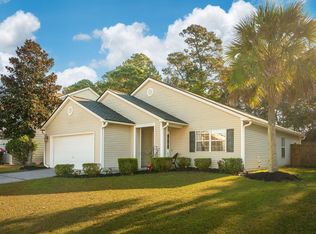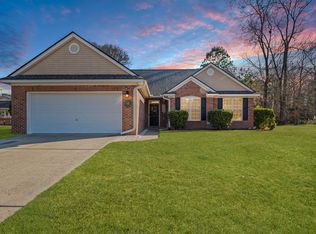New HVAC 2025. New Roof 2022. You'll fall in love with this home and the location. A traditional two story with the owner's suite on the first floor. A beautiful family room, light and roomy with a great view of the huge rear yard. A large kitchen with a breakfast area and counter bar, the perfect spot to host a friend for that early morning cup of coffee and conversation. You'll love the deck overlooking the rear yard, a great place for that afternoon cookout with family and friends. And did we mention how large the rear yard is and it's quiet with a nice privacy fence. And yes...the location!!! In Dorchester School District 2 and super convenient to Historic Downtown Summerville, the interstate and shopping.Make an appointment to see this lovely home now. You'll be glad you did.
Active
Price cut: $4K (11/13)
$319,900
111 Jarett Rd, Summerville, SC 29485
3beds
1,423sqft
Est.:
Single Family Residence
Built in 1990
0.27 Acres Lot
$319,900 Zestimate®
$225/sqft
$-- HOA
What's special
Large kitchenBeautiful family roomCounter barBreakfast area
- 170 days |
- 1,257 |
- 130 |
Likely to sell faster than
Zillow last checked: 8 hours ago
Listing updated: November 13, 2025 at 06:03am
Listed by:
AgentOwned Realty 843-224-6613
Source: CTMLS,MLS#: 25021134
Tour with a local agent
Facts & features
Interior
Bedrooms & bathrooms
- Bedrooms: 3
- Bathrooms: 2
- Full bathrooms: 2
Rooms
- Room types: Family Room, Eat-In-Kitchen, Family
Heating
- Electric, Forced Air
Cooling
- Central Air
Appliances
- Laundry: Electric Dryer Hookup, Washer Hookup
Features
- Ceiling - Cathedral/Vaulted, Ceiling Fan(s), Eat-in Kitchen
- Flooring: Carpet, Ceramic Tile
- Number of fireplaces: 1
- Fireplace features: Family Room, One, Wood Burning
Interior area
- Total structure area: 1,423
- Total interior livable area: 1,423 sqft
Property
Parking
- Total spaces: 1
- Parking features: Garage, Attached
- Attached garage spaces: 1
Features
- Levels: Two
- Stories: 2
- Entry location: Ground Level
- Patio & porch: Deck
- Fencing: Privacy
Lot
- Size: 0.27 Acres
- Features: 0 - .5 Acre, Cul-De-Sac
Details
- Parcel number: 1461501026000
Construction
Type & style
- Home type: SingleFamily
- Architectural style: Traditional
- Property subtype: Single Family Residence
Materials
- Vinyl Siding
- Foundation: Slab
- Roof: Architectural
Condition
- New construction: No
- Year built: 1990
Utilities & green energy
- Sewer: Public Sewer
- Water: Public
Community & HOA
Community
- Subdivision: Summerville Place
Location
- Region: Summerville
Financial & listing details
- Price per square foot: $225/sqft
- Tax assessed value: $313,000
- Annual tax amount: $2,991
- Date on market: 8/1/2025
- Listing terms: Any,Cash,Other
Estimated market value
$319,900
$304,000 - $336,000
$2,074/mo
Price history
Price history
| Date | Event | Price |
|---|---|---|
| 11/13/2025 | Price change | $319,900-1.2%$225/sqft |
Source: | ||
| 11/7/2025 | Price change | $323,900-0.2%$228/sqft |
Source: | ||
| 11/3/2025 | Price change | $324,400-0.2%$228/sqft |
Source: | ||
| 8/1/2025 | Listed for sale | $324,900-2.9%$228/sqft |
Source: | ||
| 9/13/2024 | Listing removed | $2,200$2/sqft |
Source: Zillow Rentals Report a problem | ||
Public tax history
Public tax history
| Year | Property taxes | Tax assessment |
|---|---|---|
| 2024 | $2,991 | $12,520 |
| 2023 | -- | $12,520 +24% |
| 2022 | $1,760 +2.5% | $10,094 +50% |
Find assessor info on the county website
BuyAbility℠ payment
Est. payment
$1,778/mo
Principal & interest
$1514
Property taxes
$152
Home insurance
$112
Climate risks
Neighborhood: 29485
Nearby schools
GreatSchools rating
- 6/10Dr. Eugene Sires ElementaryGrades: PK-5Distance: 1 mi
- 7/10Oakbrook Middle SchoolGrades: 6-8Distance: 1.9 mi
- 8/10Fort Dorchester High SchoolGrades: 9-12Distance: 4.4 mi
Schools provided by the listing agent
- Elementary: Dr. Eugene Sires Elementary
- Middle: Oakbrook
- High: Ashley Ridge
Source: CTMLS. This data may not be complete. We recommend contacting the local school district to confirm school assignments for this home.
- Loading
- Loading
