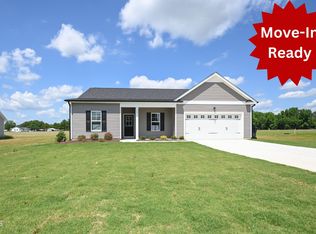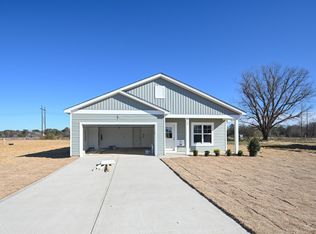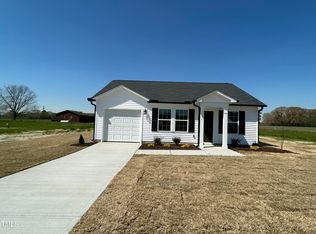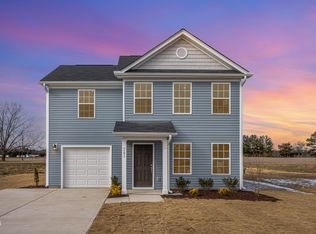Sold for $276,500
$276,500
111 Johnson Ridge Way, Four Oaks, NC 27524
3beds
1,426sqft
Single Family Residence
Built in 2025
0.46 Acres Lot
$274,900 Zestimate®
$194/sqft
$1,745 Estimated rent
Home value
$274,900
$258,000 - $291,000
$1,745/mo
Zestimate® history
Loading...
Owner options
Explore your selling options
What's special
Move-In-Ready. Johnson Ridge Single Family homes in Four Oaks offer buyers a unique opportunity to have generous homesites with the convenience of accessibility to Downtown Four Oaks and transportation routes to Raleigh, Benson, and Smithfield. Builder features include Granite & SS Appliances in the kitchen, an open floor plan, a master suite w/step-in shower and walk-in closet, large secondary bedrooms and home sits on just over .40 acres with plenty of space for outdoor entertaining! Single-level living at it's best with easy access to everything and the privacy you deserve. Home is to be built and there's still time to customize some interior fits & finishes. Great value on our popular 3 bed, 2 bath Magnolia Ranch Plan. Hurry this home won't last long!
Zillow last checked: 8 hours ago
Listing updated: July 18, 2025 at 11:34am
Listed by:
Carla H Sevilla 919-697-5141,
Glenwood Homes, LLC
Bought with:
A Non Member
A Non Member
Source: Hive MLS,MLS#: 100475588 Originating MLS: Brunswick County Association of Realtors
Originating MLS: Brunswick County Association of Realtors
Facts & features
Interior
Bedrooms & bathrooms
- Bedrooms: 3
- Bathrooms: 2
- Full bathrooms: 2
Primary bedroom
- Level: Main
- Dimensions: 15.33 x 13.25
Bedroom 2
- Level: Main
- Dimensions: 10.42 x 11.67
Bedroom 3
- Level: Main
- Dimensions: 10.75 x 11.67
Dining room
- Level: Main
- Dimensions: 12.42 x 11.5
Kitchen
- Level: Main
- Dimensions: 9.17 x 11.5
Living room
- Level: Main
- Dimensions: 19.5 x 10.08
Heating
- Forced Air, Electric
Cooling
- Central Air
Appliances
- Included: Electric Oven, Built-In Microwave, Range, Dishwasher
- Laundry: Dryer Hookup, Washer Hookup
Features
- Walk-in Closet(s), Kitchen Island, Pantry, Walk-in Shower, Walk-In Closet(s)
- Flooring: Carpet, LVT/LVP, Wood
- Basement: None
- Attic: Pull Down Stairs
- Has fireplace: No
- Fireplace features: None
Interior area
- Total structure area: 1,426
- Total interior livable area: 1,426 sqft
Property
Parking
- Total spaces: 3
- Parking features: Garage Faces Front, Concrete, Garage Door Opener
Features
- Levels: One
- Stories: 1
- Patio & porch: Patio
- Exterior features: Cluster Mailboxes
- Fencing: None
Lot
- Size: 0.46 Acres
Details
- Parcel number: 08h10004d
- Zoning: R-A
- Special conditions: Standard
Construction
Type & style
- Home type: SingleFamily
- Property subtype: Single Family Residence
Materials
- Vinyl Siding
- Foundation: Slab
- Roof: Shingle
Condition
- New construction: Yes
- Year built: 2025
Utilities & green energy
- Sewer: Septic Tank
- Water: Public
- Utilities for property: Water Available
Community & neighborhood
Location
- Region: Four Oaks
- Subdivision: Other
HOA & financial
HOA
- Has HOA: Yes
- HOA fee: $400 monthly
- Amenities included: None
- Association name: Old School Road, LLC
Other
Other facts
- Listing agreement: Exclusive Right To Sell
- Listing terms: Cash,Conventional,FHA,USDA Loan,VA Loan
Price history
| Date | Event | Price |
|---|---|---|
| 7/18/2025 | Sold | $276,500-7.8%$194/sqft |
Source: | ||
| 6/15/2025 | Pending sale | $299,990$210/sqft |
Source: | ||
| 2/27/2025 | Price change | $299,990-3.1%$210/sqft |
Source: | ||
| 11/8/2024 | Price change | $309,520+3.7%$217/sqft |
Source: | ||
| 10/20/2024 | Listed for sale | $298,520$209/sqft |
Source: | ||
Public tax history
Tax history is unavailable.
Neighborhood: 27524
Nearby schools
GreatSchools rating
- 5/10Four Oaks ElementaryGrades: PK-5Distance: 1.9 mi
- 9/10Four Oaks MiddleGrades: 6-8Distance: 3.5 mi
- 4/10South Johnston HighGrades: 9-12Distance: 2.8 mi
Schools provided by the listing agent
- Elementary: Four Oaks
- Middle: Four Oaks
- High: South Johnston
Source: Hive MLS. This data may not be complete. We recommend contacting the local school district to confirm school assignments for this home.
Get a cash offer in 3 minutes
Find out how much your home could sell for in as little as 3 minutes with a no-obligation cash offer.
Estimated market value$274,900
Get a cash offer in 3 minutes
Find out how much your home could sell for in as little as 3 minutes with a no-obligation cash offer.
Estimated market value
$274,900



