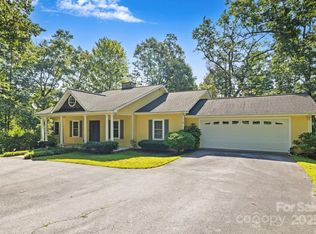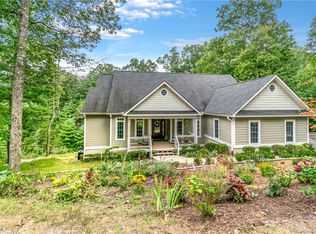This home has one of kind craftsmanship with locally timbered and milled woodwork. The main floor features cherry, oak, poplar, and wormy maple while the lower level has a more traditional feel and style of a newly built home with over 4000 sq.ft. This home offers two master suites, two stone fireplaces, office space, outdoor firepit, 2 lakeside docks, large open floor plan, a rec center multi purpose barn building for entertaining/storage or whatever your heart desires also a small cottage that with a little TLC could be a gem for guests to stay. Plus a full covered wraparound porch to enjoy the serenity of the lake and all that nature provides on this beautiful 4.09 lakeside lot. Home well below tax value at a firm bargain price. Home, rec center multi purpose barn building, guest cottage are all being sold "as is". This is a lot of home (square footage) on a very inviting piece of land with a completely paved drive and wonderful private Macedonia lake front.
This property is off market, which means it's not currently listed for sale or rent on Zillow. This may be different from what's available on other websites or public sources.


