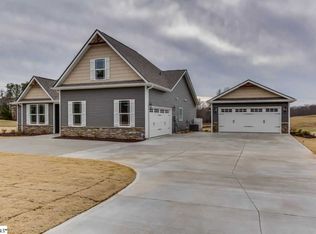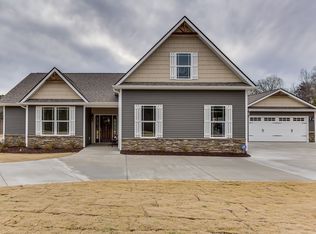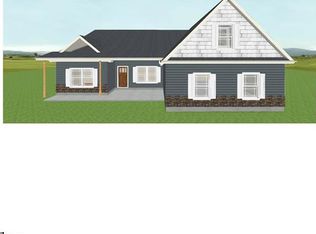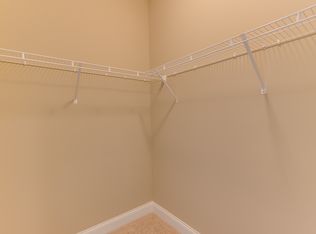Sold for $640,000
$640,000
111 Jones Kelley Rd, Travelers Rest, SC 29690
4beds
3,000sqft
Single Family Residence
Built in 2018
1.25 Acres Lot
$645,700 Zestimate®
$213/sqft
$3,103 Estimated rent
Home value
$645,700
$613,000 - $684,000
$3,103/mo
Zestimate® history
Loading...
Owner options
Explore your selling options
What's special
Have you ever thought about owning a home where you have outdoor space for your family or pets to play? How about a huge garden? With 1.25 acres the possibilities are endless. Step into your foyer and notice the French doors to a lovely office with great views of the front yard. A little further you are welcomed by an open living space with spacious kitchen and family room. The gas fireplace with shiplap finish is visible from all angles. Notice the comfortable island seating, with farm sink and granite countertops, formal dining room is situated perfectly so you can enjoy family and friends. Great split floor plan, with two bedrooms at the front of the home with a full bathroom. Primary bedroom is on the main floor, perfect size and has a lovely full bathroom with double vanities and walk in closet. Laundry room on main with nice storage and access to the attached two car garage. Upstairs is a bonus room/bedroom with a full bathroom and nice sized closet. Deck was recently expanded and includes a bar counter and ample grilling and dining space. Relax and enjoy the views with a beverage while overlooking your expansive backyard. But wait there is more, the detached two car garage has been finished with heating and air and is now a perfect man cave, if that does not suit your needs how about a home gym or mother-in-law space? Bring your fussiest buyers, they will love this home! Did I tell you it is a little over 2 miles to downtown Traveler's Rest and Swamp Rabbit Trail? Centered between Greenville and Asheville as well as Cherokee Highway where you will find beautiful nature trails and waterfalls. Don't delay see this home today!
Zillow last checked: 8 hours ago
Listing updated: September 09, 2025 at 08:46am
Listed by:
Patti Ray 480-297-4427,
Howard Hanna Allen Tate - Anderson North
Bought with:
Daniel Hamersky, 127316
Howard Hanna Allen Tate Company - Greer
Source: WUMLS,MLS#: 20290604 Originating MLS: Western Upstate Association of Realtors
Originating MLS: Western Upstate Association of Realtors
Facts & features
Interior
Bedrooms & bathrooms
- Bedrooms: 4
- Bathrooms: 3
- Full bathrooms: 3
- Main level bathrooms: 2
- Main level bedrooms: 3
Heating
- Central, Electric
Cooling
- Central Air, Electric
Appliances
- Included: Dishwasher, Electric Oven, Electric Range, Electric Water Heater, Microwave, Refrigerator
Features
- Ceiling Fan(s), Cathedral Ceiling(s), Dual Sinks, Bath in Primary Bedroom, Main Level Primary, Smooth Ceilings, Shower Only, Walk-In Closet(s)
- Flooring: Carpet, Ceramic Tile, Wood
- Windows: Tilt-In Windows
- Basement: None,Crawl Space
Interior area
- Total structure area: 2,400
- Total interior livable area: 3,000 sqft
- Finished area above ground: 2,400
- Finished area below ground: 0
Property
Parking
- Total spaces: 4
- Parking features: Attached, Detached, Garage, Driveway
- Attached garage spaces: 4
Features
- Levels: One and One Half
- Patio & porch: Deck, Front Porch
- Exterior features: Deck, Fence, Porch
- Fencing: Yard Fenced
Lot
- Size: 1.25 Acres
- Features: Outside City Limits, Subdivision
Details
- Parcel number: 0503060100700
Construction
Type & style
- Home type: SingleFamily
- Architectural style: Craftsman
- Property subtype: Single Family Residence
Materials
- Stone, Vinyl Siding
- Foundation: Crawlspace
- Roof: Architectural,Shingle
Condition
- Year built: 2018
Utilities & green energy
- Sewer: Septic Tank
- Water: Public
Community & neighborhood
Location
- Region: Travelers Rest
- Subdivision: Other
HOA & financial
HOA
- Has HOA: Yes
- HOA fee: $100 annually
Other
Other facts
- Listing agreement: Exclusive Right To Sell
Price history
| Date | Event | Price |
|---|---|---|
| 9/5/2025 | Sold | $640,000-1.4%$213/sqft |
Source: | ||
| 8/14/2025 | Pending sale | $648,900$216/sqft |
Source: | ||
| 7/31/2025 | Contingent | $648,900$216/sqft |
Source: | ||
| 7/26/2025 | Listed for sale | $648,900+25.3%$216/sqft |
Source: | ||
| 1/24/2022 | Sold | $518,000+0.6%$173/sqft |
Source: | ||
Public tax history
| Year | Property taxes | Tax assessment |
|---|---|---|
| 2024 | $3,180 -1.7% | $488,070 |
| 2023 | $3,235 +49.2% | $488,070 +43.1% |
| 2022 | $2,168 +1.7% | $341,020 |
Find assessor info on the county website
Neighborhood: 29690
Nearby schools
GreatSchools rating
- 7/10Heritage Elementary SchoolGrades: PK-5Distance: 2.7 mi
- 4/10Northwest Middle SchoolGrades: 6-8Distance: 2.9 mi
- 5/10Travelers Rest High SchoolGrades: 9-12Distance: 2.5 mi
Schools provided by the listing agent
- Elementary: Heritage Elementary
- Middle: Northwest Middle
- High: Travelers Rest High
Source: WUMLS. This data may not be complete. We recommend contacting the local school district to confirm school assignments for this home.
Get a cash offer in 3 minutes
Find out how much your home could sell for in as little as 3 minutes with a no-obligation cash offer.
Estimated market value$645,700
Get a cash offer in 3 minutes
Find out how much your home could sell for in as little as 3 minutes with a no-obligation cash offer.
Estimated market value
$645,700



