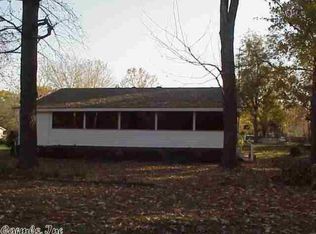This updated rock home sits on 1 acre! Kitchen is equipped w/new custom cabs, granite counters, gas range, & built-in pantry. On one end you'll find 3 bedrooms that share a bath. On the other, the garage is heated & cooled w/adjoining bathroom, which would be perfect for a private master suite, mother-in-laws quarters, or office! Outdoors you'll find a deck and fire pit that are perfect for enjoying family and friends. 12x16 w/lean-to outbuilding. New roof and new windows. Close to schools and shopping!
This property is off market, which means it's not currently listed for sale or rent on Zillow. This may be different from what's available on other websites or public sources.

