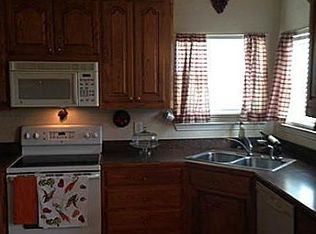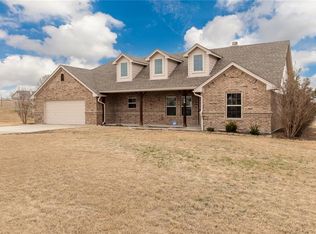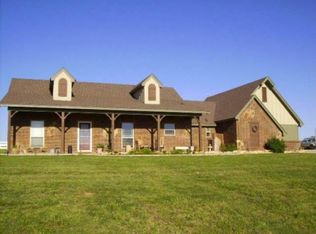Sold on 08/07/25
Price Unknown
111 Ladonna Ct, Decatur, TX 76234
3beds
1,462sqft
Single Family Residence
Built in 2014
1.07 Acres Lot
$334,900 Zestimate®
$--/sqft
$1,971 Estimated rent
Home value
$334,900
$295,000 - $382,000
$1,971/mo
Zestimate® history
Loading...
Owner options
Explore your selling options
What's special
NEW PRICE ADJUSTMENT! Nestled on just over an acre of land, this charming 3-bedroom, 2-bathroom single-story home offers the perfect blend of country living and modern convenience. Located just minutes from the vibrant Decatur Town Square, residents can enjoy the tranquility of rural life while being close to shops, dining, and community events. New LG range, microwave and dishwasher. Refrigerator conveys with the property.
The thoughtfully designed floor plan features a split layout, with the primary suite offering privacy and comfort, while the secondary bedrooms are situated on the opposite side of the home. This arrangement is ideal for families, guests, or as a potential investment property.
Outside, the expansive lot provides ample space for outdoor activities, gardening, or future expansions. With no HOA restrictions, the possibilities are endless. Whether you're looking for a peaceful retreat or a strategic investment near the heart of Decatur, this property is a must-see.
Zillow last checked: 8 hours ago
Listing updated: August 08, 2025 at 08:31am
Listed by:
Melinda Short 0646951 940-453-8383,
The Walkers Realty Team 940-453-8383
Bought with:
Jessica Childers
Agape and Associates LLC
Source: NTREIS,MLS#: 20941006
Facts & features
Interior
Bedrooms & bathrooms
- Bedrooms: 3
- Bathrooms: 2
- Full bathrooms: 2
Primary bedroom
- Level: First
- Dimensions: 0 x 0
Kitchen
- Features: Built-in Features, Eat-in Kitchen, Kitchen Island, Solid Surface Counters
- Level: First
- Dimensions: 0 x 0
Living room
- Features: Ceiling Fan(s)
- Level: First
- Dimensions: 0 x 0
Heating
- Central, Electric
Cooling
- Central Air, Electric
Appliances
- Included: Dishwasher, Electric Range, Disposal, Microwave
- Laundry: Washer Hookup, Electric Dryer Hookup
Features
- Eat-in Kitchen, Kitchen Island
- Has basement: No
- Has fireplace: No
Interior area
- Total interior livable area: 1,462 sqft
Property
Parking
- Total spaces: 2
- Parking features: Door-Single, Garage, Garage Door Opener, Inside Entrance
- Attached garage spaces: 2
Features
- Levels: One
- Stories: 1
- Pool features: None
Lot
- Size: 1.07 Acres
- Features: Acreage, Corner Lot, Subdivision
Details
- Parcel number: R1380040500
Construction
Type & style
- Home type: SingleFamily
- Architectural style: Detached
- Property subtype: Single Family Residence
Condition
- Year built: 2014
Utilities & green energy
- Sewer: Septic Tank
- Water: Community/Coop
- Utilities for property: Septic Available, Water Available
Community & neighborhood
Location
- Region: Decatur
- Subdivision: Prairie Vista Estates
Price history
| Date | Event | Price |
|---|---|---|
| 8/7/2025 | Sold | -- |
Source: NTREIS #20941006 Report a problem | ||
| 7/23/2025 | Pending sale | $315,000$215/sqft |
Source: NTREIS #20941006 Report a problem | ||
| 7/22/2025 | Contingent | $315,000$215/sqft |
Source: NTREIS #20941006 Report a problem | ||
| 7/8/2025 | Price change | $315,000-6%$215/sqft |
Source: NTREIS #20941006 Report a problem | ||
| 7/2/2025 | Price change | $335,000-2.9%$229/sqft |
Source: NTREIS #20941006 Report a problem | ||
Public tax history
| Year | Property taxes | Tax assessment |
|---|---|---|
| 2025 | -- | $305,170 +4% |
| 2024 | $3,574 -8.9% | $293,415 -9.7% |
| 2023 | $3,925 | $324,870 +18.2% |
Find assessor info on the county website
Neighborhood: 76234
Nearby schools
GreatSchools rating
- 4/10Carson Elementary SchoolGrades: PK-5Distance: 7.8 mi
- 5/10McCarroll Middle SchoolGrades: 6-8Distance: 9.6 mi
- 5/10Decatur High SchoolGrades: 9-12Distance: 8.1 mi
Schools provided by the listing agent
- Elementary: Carson
- Middle: Mccarroll
- High: Decatur
- District: Decatur ISD
Source: NTREIS. This data may not be complete. We recommend contacting the local school district to confirm school assignments for this home.
Get a cash offer in 3 minutes
Find out how much your home could sell for in as little as 3 minutes with a no-obligation cash offer.
Estimated market value
$334,900
Get a cash offer in 3 minutes
Find out how much your home could sell for in as little as 3 minutes with a no-obligation cash offer.
Estimated market value
$334,900


