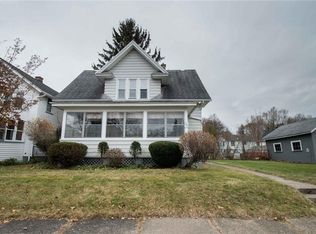Closed
$154,546
111 Leroy St, Rochester, NY 14612
2beds
1,530sqft
Single Family Residence
Built in 1983
3,998.81 Square Feet Lot
$187,700 Zestimate®
$101/sqft
$1,879 Estimated rent
Maximize your home sale
Get more eyes on your listing so you can sell faster and for more.
Home value
$187,700
$176,000 - $201,000
$1,879/mo
Zestimate® history
Loading...
Owner options
Explore your selling options
What's special
Welcome home to this 2 BR, 2BATH, owner occupied, raised ranch located in the beautiful Charlotte neighborhood which is also 5 minutes from Lake Ontario. This home is perfect for in-law, Airbnb, roommate, work from home, etc. Main roof (2017), central air, newer mechanicals, breakfast bar, updated flooring, fully fenced yard, basement walkout, generator hookup and much more. Total square footage is 1,530 sq. ft. per appraisal. Showings will start December 26 for pre-approved buyers and their agent.
Zillow last checked: 8 hours ago
Listing updated: March 24, 2023 at 03:46pm
Listed by:
Jason P Sokody 716-603-2516,
Howard Hanna WNY Inc.
Bought with:
Myoungjin Joo, 10351217476
Myoungjin Joo
Source: NYSAMLSs,MLS#: B1449328 Originating MLS: Buffalo
Originating MLS: Buffalo
Facts & features
Interior
Bedrooms & bathrooms
- Bedrooms: 2
- Bathrooms: 2
- Full bathrooms: 2
- Main level bathrooms: 1
- Main level bedrooms: 1
Bedroom 1
- Level: First
Bedroom 2
- Level: Basement
Basement
- Level: Basement
Dining room
- Level: First
Kitchen
- Level: First
Living room
- Level: First
Heating
- Electric, Gas, Forced Air
Cooling
- Central Air
Appliances
- Included: Dishwasher, Gas Cooktop, Gas Oven, Gas Range, Gas Water Heater, Microwave, Refrigerator
- Laundry: In Basement
Features
- Breakfast Bar, Ceiling Fan(s), Entrance Foyer, Eat-in Kitchen, Kitchen Island, Library, Bedroom on Main Level, In-Law Floorplan
- Flooring: Carpet, Laminate, Varies
- Windows: Thermal Windows
- Basement: Full,Finished
- Has fireplace: No
Interior area
- Total structure area: 1,530
- Total interior livable area: 1,530 sqft
Property
Parking
- Total spaces: 1
- Parking features: Detached, Garage, Garage Door Opener
- Garage spaces: 1
Features
- Levels: One
- Stories: 1
- Exterior features: Blacktop Driveway, Fully Fenced
- Fencing: Full
Lot
- Size: 3,998 sqft
- Dimensions: 40 x 100
- Features: Residential Lot
Details
- Parcel number: 26140006044000030060000000
- Special conditions: Standard
Construction
Type & style
- Home type: SingleFamily
- Architectural style: Ranch,Raised Ranch
- Property subtype: Single Family Residence
Materials
- Vinyl Siding, PEX Plumbing
- Foundation: Other, See Remarks
- Roof: Asphalt
Condition
- Resale
- Year built: 1983
Utilities & green energy
- Sewer: Connected
- Water: Connected, Public
- Utilities for property: High Speed Internet Available, Sewer Connected, Water Connected
Community & neighborhood
Location
- Region: Rochester
- Subdivision: Wyanoke
Other
Other facts
- Listing terms: Cash,Conventional
Price history
| Date | Event | Price |
|---|---|---|
| 3/13/2023 | Sold | $154,546+3.1%$101/sqft |
Source: | ||
| 2/3/2023 | Pending sale | $149,900$98/sqft |
Source: | ||
| 1/30/2023 | Contingent | $149,900$98/sqft |
Source: | ||
| 12/23/2022 | Listed for sale | $149,900+36.4%$98/sqft |
Source: | ||
| 8/21/2018 | Sold | $109,900$72/sqft |
Source: | ||
Public tax history
| Year | Property taxes | Tax assessment |
|---|---|---|
| 2024 | -- | $159,700 +45.3% |
| 2023 | -- | $109,900 |
| 2022 | -- | $109,900 |
Find assessor info on the county website
Neighborhood: Charlotte
Nearby schools
GreatSchools rating
- 3/10School 42 Abelard ReynoldsGrades: PK-6Distance: 0.6 mi
- 1/10Northeast College Preparatory High SchoolGrades: 9-12Distance: 0.6 mi
Schools provided by the listing agent
- District: Rochester
Source: NYSAMLSs. This data may not be complete. We recommend contacting the local school district to confirm school assignments for this home.
