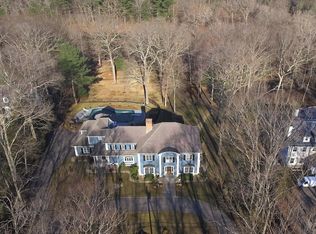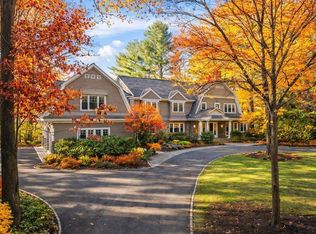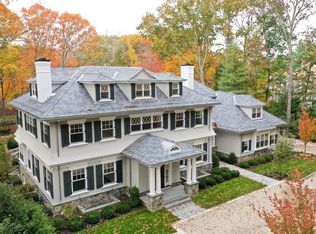Sold for $3,800,000
$3,800,000
111 Livingston Rd, Wellesley, MA 02482
5beds
6,383sqft
Single Family Residence
Built in 1990
1.24 Acres Lot
$4,619,900 Zestimate®
$595/sqft
$8,005 Estimated rent
Home value
$4,619,900
$4.16M - $5.13M
$8,005/mo
Zestimate® history
Loading...
Owner options
Explore your selling options
What's special
Exquisite renovation designed by esteemed architect Patrick Ahearn. This Dana Hall property offers refined sophistication and plentiful space in a serene setting. Welcoming foyer leads to oversized living room, butlers pantry and elegant library. Beautiful kitchen with island, high end appliances and excellent storage. Eat-in area has stunning views of pristine grounds and opens to magnificent family room with vaulted ceilings and abundance of space making a perfect gathering opportunity. Formal dining room provides exceptional entertaining possibilities. Second floor has fabulous primary suite with dual walk in closets and spa-like bath. Second floor also has en suite bedroom and add'l bed/bath and sitting area w/built-ins. Third floor has two add'l bedrooms plus bath. Separate level has private offices and exercise area and add'l full bath creating a terrific bonus space. Expansive walk out finished lower level is not be missed! Meticulously crafted and maintained. Welcome home.
Zillow last checked: 8 hours ago
Listing updated: May 30, 2023 at 04:05pm
Listed by:
Debi Benoit 617-962-9292,
Gibson Sotheby's International Realty 781-237-8181,
Debi Benoit 617-962-9292
Bought with:
The Lara & Chelsea Collaborative
Gibson Sotheby's International Realty
Source: MLS PIN,MLS#: 73069968
Facts & features
Interior
Bedrooms & bathrooms
- Bedrooms: 5
- Bathrooms: 8
- Full bathrooms: 6
- 1/2 bathrooms: 2
Primary bedroom
- Features: Bathroom - Full, Bathroom - Double Vanity/Sink, Cathedral Ceiling(s), Closet - Linen, Walk-In Closet(s), Closet, Closet/Cabinets - Custom Built, Flooring - Hardwood, Flooring - Stone/Ceramic Tile, Recessed Lighting, Lighting - Overhead, Crown Molding, Closet - Double
- Level: Second
Bedroom 2
- Features: Bathroom - Full, Closet, Flooring - Hardwood, Flooring - Stone/Ceramic Tile, Balcony - Exterior, French Doors, Recessed Lighting, Crown Molding, Closet - Double
- Level: Second
Bedroom 3
- Features: Closet, Flooring - Hardwood, Recessed Lighting, Crown Molding, Closet - Double
- Level: Second
Bedroom 4
- Features: Vaulted Ceiling(s), Closet, Flooring - Hardwood, Recessed Lighting, Closet - Double, Window Seat
- Level: Third
Bedroom 5
- Features: Closet, Closet/Cabinets - Custom Built, Flooring - Hardwood, Recessed Lighting, Closet - Double, Window Seat
- Level: Third
Primary bathroom
- Features: Yes
Bathroom 1
- Features: Bathroom - Half, Flooring - Stone/Ceramic Tile, Recessed Lighting, Beadboard
- Level: First
Bathroom 2
- Features: Bathroom - Half, Flooring - Hardwood, Lighting - Sconce, Lighting - Overhead, Crown Molding
- Level: First
Bathroom 3
- Features: Bathroom - Full, Bathroom - Tiled With Tub & Shower, Closet, Flooring - Stone/Ceramic Tile, Recessed Lighting
- Level: Second
Dining room
- Features: Closet/Cabinets - Custom Built, Flooring - Hardwood, French Doors, Recessed Lighting, Crown Molding
- Level: Main,First
Family room
- Features: Skylight, Cathedral Ceiling(s), Closet/Cabinets - Custom Built, Flooring - Hardwood, Window(s) - Picture, French Doors, Exterior Access, Open Floorplan, Recessed Lighting, Lighting - Sconce, Lighting - Overhead, Beadboard
- Level: Main,First
Kitchen
- Features: Flooring - Hardwood, Window(s) - Picture, Dining Area, Countertops - Stone/Granite/Solid, Kitchen Island, Wet Bar, Open Floorplan, Recessed Lighting, Stainless Steel Appliances, Pot Filler Faucet
- Level: Main,First
Living room
- Features: Flooring - Hardwood, French Doors, Wet Bar, Recessed Lighting, Lighting - Sconce, Crown Molding
- Level: Main,First
Office
- Features: Closet, Closet/Cabinets - Custom Built, Recessed Lighting
- Level: Second
Heating
- Central, Radiant, Hydro Air, Fireplace
Cooling
- Central Air
Appliances
- Included: Range, Dishwasher, Disposal, Refrigerator, Freezer, Washer, Dryer, Water Treatment, Wine Refrigerator, Range Hood
- Laundry: Laundry Closet, Closet/Cabinets - Custom Built, Flooring - Stone/Ceramic Tile, Recessed Lighting, Sink, First Floor, Washer Hookup
Features
- Open Floorplan, Recessed Lighting, Crown Molding, Closet/Cabinets - Custom Built, Lighting - Overhead, Bathroom - Full, Bathroom - Tiled With Tub & Shower, Lighting - Sconce, Bathroom - Tiled With Shower Stall, Closet, Sitting Room, Library, Bathroom, Home Office, Wet Bar, Wired for Sound
- Flooring: Tile, Hardwood, Flooring - Hardwood, Flooring - Stone/Ceramic Tile
- Doors: French Doors
- Windows: Bay/Bow/Box
- Basement: Full,Finished,Walk-Out Access,Interior Entry,Radon Remediation System
- Number of fireplaces: 4
- Fireplace features: Family Room, Living Room, Master Bedroom
Interior area
- Total structure area: 6,383
- Total interior livable area: 6,383 sqft
Property
Parking
- Total spaces: 11
- Parking features: Attached, Garage Door Opener, Heated Garage, Paved Drive, Off Street, Paved
- Attached garage spaces: 3
- Uncovered spaces: 8
Features
- Patio & porch: Deck
- Exterior features: Deck, Balcony, Rain Gutters, Professional Landscaping, Sprinkler System, Decorative Lighting
Lot
- Size: 1.24 Acres
- Features: Wooded, Easements
Details
- Parcel number: M:141 R:009 S:B,262905
- Zoning: SR40
Construction
Type & style
- Home type: SingleFamily
- Architectural style: Colonial
- Property subtype: Single Family Residence
Materials
- Frame
- Foundation: Concrete Perimeter
- Roof: Wood,Metal
Condition
- Year built: 1990
Utilities & green energy
- Sewer: Public Sewer
- Water: Public
- Utilities for property: for Gas Range, Washer Hookup
Green energy
- Energy efficient items: Thermostat
Community & neighborhood
Security
- Security features: Security System
Community
- Community features: Walk/Jog Trails, Conservation Area, Private School
Location
- Region: Wellesley
Other
Other facts
- Road surface type: Paved
Price history
| Date | Event | Price |
|---|---|---|
| 5/30/2023 | Sold | $3,800,000-10.6%$595/sqft |
Source: MLS PIN #73069968 Report a problem | ||
| 3/2/2023 | Contingent | $4,250,000$666/sqft |
Source: MLS PIN #73069968 Report a problem | ||
| 2/22/2023 | Price change | $4,250,000-8.6%$666/sqft |
Source: MLS PIN #73069968 Report a problem | ||
| 1/21/2023 | Listed for sale | $4,650,000$728/sqft |
Source: MLS PIN #73069968 Report a problem | ||
| 1/15/2023 | Contingent | $4,650,000$728/sqft |
Source: MLS PIN #73069968 Report a problem | ||
Public tax history
| Year | Property taxes | Tax assessment |
|---|---|---|
| 2025 | $37,409 -1.8% | $3,639,000 -0.5% |
| 2024 | $38,090 -9.9% | $3,659,000 -0.9% |
| 2023 | $42,273 +1.7% | $3,692,000 +3.8% |
Find assessor info on the county website
Neighborhood: 02482
Nearby schools
GreatSchools rating
- 9/10Hunnewell Elementary SchoolGrades: K-5Distance: 1.2 mi
- 8/10Wellesley Middle SchoolGrades: 6-8Distance: 1.8 mi
- 10/10Wellesley High SchoolGrades: 9-12Distance: 1.8 mi
Schools provided by the listing agent
- Elementary: Wps
- Middle: Wms
- High: Whs
Source: MLS PIN. This data may not be complete. We recommend contacting the local school district to confirm school assignments for this home.


