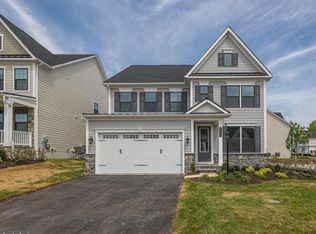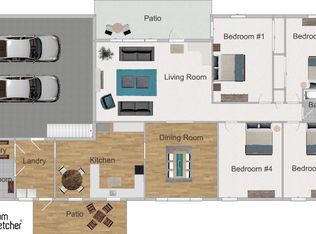Sold for $1,420,000
$1,420,000
111 Lownes Rd, Newtown, PA 18940
4beds
4,611sqft
Single Family Residence
Built in 2023
7,878 Square Feet Lot
$1,436,600 Zestimate®
$308/sqft
$7,040 Estimated rent
Home value
$1,436,600
$1.34M - $1.54M
$7,040/mo
Zestimate® history
Loading...
Owner options
Explore your selling options
What's special
Exceptional Mayfield Home on Premium Wooded Lot – Rare 3-Car Garage Welcome to this stunning Tyler model located in the sought-after Mayfield community, perfectly positioned on a premium lot backing to serene wooded open space. One of only two homes in the neighborhood offering a 3-car garage, this beautifully upgraded residence features 4 spacious bedrooms, 4.5 bathrooms, and a fully finished walk-up basement designed for entertaining and comfort. Freshly painted and ready for immediate move-in, this home showcases a thoughtfully designed open-concept floor plan. The main level boasts a private study with double doors, ideal for working from home, and a formal dining room perfect for holiday gatherings. The heart of the home is the gourmet kitchen, complete with an oversized island with seating for five, top-of-the-line Café stainless steel appliances, including a double wall oven, 5-burner cooktop with pot filler, microwave, and dishwasher. The adjacent breakfast room, flooded with natural light from triple and double windows, opens to a maintenance-free deck overlooking the tranquil backyard. A spacious family room flows effortlessly from the kitchen, creating a warm and inviting space for everyday living. A mudroom off the garage entrance includes a built-in bench, coat hooks, and a large walk-in closet—keeping the home effortlessly organized. Upstairs, the luxurious primary suite offers two walk-in closets and a spa-inspired bathroom featuring an oversized walk-in shower and freestanding soaking tub. Bedrooms 2 and 3 share a convenient Jack-and-Jill bathroom, while Bedroom 4 enjoys its own private en-suite. A second-floor laundry room and a versatile loft/multipurpose room complete this level. The finished basement is an entertainer’s dream, with a custom full bar, full bathroom, and walk-up access to the backyard—ideal for hosting guests or enjoying movie nights. Additional features include: Epoxy-coated 3-car garage floor, Tesla electric car charger, Wide-plank hardwood floors throughout the main level, Custom closet systems in every closet, Honeywell Home humidifier This is a rare opportunity to own a move-in ready home with high-end finishes, thoughtful upgrades, and one of the best lots in Mayfield. Schedule your private showing today!
Zillow last checked: 8 hours ago
Listing updated: December 22, 2025 at 05:09pm
Listed by:
John Menno 215-860-4041,
BHHS Fox & Roach -Yardley/Newtown,
Co-Listing Agent: Matthew J Menno 215-860-9300,
BHHS Fox & Roach -Yardley/Newtown
Bought with:
Mike Patel, RM425589
Equity Pennsylvania Real Estate
Source: Bright MLS,MLS#: PABU2101158
Facts & features
Interior
Bedrooms & bathrooms
- Bedrooms: 4
- Bathrooms: 5
- Full bathrooms: 4
- 1/2 bathrooms: 1
- Main level bathrooms: 1
Primary bedroom
- Features: Attached Bathroom, Soaking Tub, Bathroom - Walk-In Shower, Lighting - LED, Walk-In Closet(s), Recessed Lighting
- Level: Upper
- Area: 306 Square Feet
- Dimensions: 18 x 17
Bedroom 2
- Features: Walk-In Closet(s), Jack and Jill Bathroom, Lighting - LED, Recessed Lighting
- Level: Upper
- Area: 156 Square Feet
- Dimensions: 13 x 12
Bedroom 3
- Features: Walk-In Closet(s), Jack and Jill Bathroom, Lighting - LED, Recessed Lighting
- Level: Upper
- Area: 156 Square Feet
- Dimensions: 13 x 12
Bedroom 4
- Features: Attached Bathroom, Walk-In Closet(s), Lighting - LED, Recessed Lighting
- Level: Upper
- Area: 168 Square Feet
- Dimensions: 12 x 14
Breakfast room
- Features: Lighting - LED, Recessed Lighting
- Level: Main
- Area: 209 Square Feet
- Dimensions: 19 x 11
Dining room
- Level: Main
- Area: 266 Square Feet
- Dimensions: 19 x 14
Half bath
- Level: Main
Kitchen
- Features: Countertop(s) - Quartz, Eat-in Kitchen, Kitchen - Gas Cooking, Lighting - LED, Lighting - Pendants, Recessed Lighting, Pantry, Kitchen Island
- Level: Main
- Area: 196 Square Feet
- Dimensions: 14 x 14
Laundry
- Level: Upper
- Area: 66 Square Feet
- Dimensions: 11 x 6
Loft
- Features: Lighting - LED, Recessed Lighting
- Level: Upper
- Area: 196 Square Feet
- Dimensions: 14 x 14
Mud room
- Features: Flooring - HardWood, Walk-In Closet(s)
- Level: Main
Office
- Features: Lighting - LED, Recessed Lighting
- Level: Main
- Area: 169 Square Feet
- Dimensions: 13 x 13
Heating
- Forced Air, Natural Gas
Cooling
- Central Air, Natural Gas
Appliances
- Included: Gas Water Heater
- Laundry: Upper Level, Laundry Room, Mud Room
Features
- Bar, Bathroom - Walk-In Shower, Breakfast Area, Crown Molding, Efficiency, Family Room Off Kitchen, Open Floorplan, Kitchen - Gourmet, Kitchen Island, Pantry, Recessed Lighting, Upgraded Countertops, Walk-In Closet(s)
- Flooring: Wood
- Basement: Finished,Concrete,Walk-Out Access,Windows
- Number of fireplaces: 1
Interior area
- Total structure area: 4,611
- Total interior livable area: 4,611 sqft
- Finished area above ground: 3,640
- Finished area below ground: 971
Property
Parking
- Total spaces: 3
- Parking features: Garage Door Opener, Inside Entrance, Electric Vehicle Charging Station(s), Driveway, Attached
- Attached garage spaces: 3
- Has uncovered spaces: Yes
Accessibility
- Accessibility features: None
Features
- Levels: Two
- Stories: 2
- Pool features: None
- Has view: Yes
- View description: Trees/Woods
Lot
- Size: 7,878 sqft
Details
- Additional structures: Above Grade, Below Grade
- Parcel number: 29009007041
- Zoning: R2
- Special conditions: Standard
Construction
Type & style
- Home type: SingleFamily
- Architectural style: Colonial,Traditional
- Property subtype: Single Family Residence
Materials
- Frame, Stone
- Foundation: Concrete Perimeter
Condition
- New construction: No
- Year built: 2023
Details
- Builder model: Tyler
Utilities & green energy
- Sewer: Public Sewer
- Water: Public
Community & neighborhood
Location
- Region: Newtown
- Subdivision: Mayfield
- Municipality: NEWTOWN TWP
HOA & financial
HOA
- Has HOA: Yes
- HOA fee: $345 monthly
- Amenities included: Dog Park, Jogging Path
- Services included: Common Area Maintenance
Other
Other facts
- Listing agreement: Exclusive Right To Sell
- Ownership: Fee Simple
Price history
| Date | Event | Price |
|---|---|---|
| 8/28/2025 | Sold | $1,420,000+0%$308/sqft |
Source: | ||
| 7/26/2025 | Pending sale | $1,419,900$308/sqft |
Source: | ||
| 7/26/2025 | Listed for sale | $1,419,900$308/sqft |
Source: | ||
Public tax history
Tax history is unavailable.
Neighborhood: 18940
Nearby schools
GreatSchools rating
- 8/10Goodnoe El SchoolGrades: K-6Distance: 1.5 mi
- 8/10Newtown Middle SchoolGrades: 7-8Distance: 0.4 mi
- 9/10Council Rock High School NorthGrades: 9-12Distance: 0.7 mi
Schools provided by the listing agent
- High: Council Rock High School North
- District: Council Rock
Source: Bright MLS. This data may not be complete. We recommend contacting the local school district to confirm school assignments for this home.
Get a cash offer in 3 minutes
Find out how much your home could sell for in as little as 3 minutes with a no-obligation cash offer.
Estimated market value$1,436,600
Get a cash offer in 3 minutes
Find out how much your home could sell for in as little as 3 minutes with a no-obligation cash offer.
Estimated market value
$1,436,600

