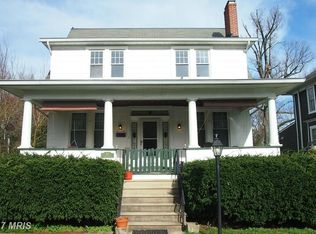Experience comfort, space, and character in this detached home that perfectly blends classic charm with practical modern living. Nestled in a quiet residential area, this property offers generous indoor and outdoor spaces, ideal for those seeking a relaxed lifestyle with convenient access to city amenities. A fenced front lawn and covered porch welcome you into a home that feels both inviting and private. Inside, the living area impresses with wood flooring, a cozy fireplace, ceiling fan, and neutral tones, creating a warm and spacious setting perfect for gatherings or quiet evenings. The dining area continues the home's open, flowing layout, featuring wood flooring, a ceiling design accent, and plenty of natural light, a wonderful space for shared meals or entertaining guests. The kitchen is thoughtfully equipped with tiled flooring, built-in cabinetry, and stainless steel appliances including a refrigerator, stove/oven, microwave, and dishwasher, making daily meal prep both convenient and efficient. This home offers six spacious and versatile bedrooms designed for comfort and functionality, distributed across three levels for privacy and flexibility. On the main floor, Bedroom 1 and Bedroom 2 feature wood flooring, abundant natural light, and private bathrooms, providing convenience and a sense of retreat. A half bath on this level adds additional functionality for guests. The finished basement includes Bedroom 3 and Bedroom 4 with tiled flooring and a shared full bathroom, along with a washer, dryer, and extra storage space, ideal for guests, home offices, or recreation areas. Upstairs, the second level features Bedroom 5 and Bedroom 6, each offering comfortable layouts and natural light, sharing a well-appointed bathroom with tiled flooring, vanity mirror, and a soaking tub. Each room throughout the home is designed with neutral tones and bright lighting, creating a cohesive and welcoming atmosphere that suits a variety of lifestyles. The finished basement expands your living options, while the spacious grassy backyard with a shed provides the perfect outdoor space for gatherings, gardening, or relaxation. Street parking is available for residents and guests. Pets are welcome with a pet addendum and a $500 non-refundable pet fee. Pet restrictions apply to certain breeds, including Pit Bulls (American Pit Bull Terrier, American Staffordshire Terrier, Staffordshire Terrier, and American Bulldog), German Shepherds, Akitas, Rottweilers, and Dobermans. This property offers the perfect combination of space, comfort, and location, an excellent choice for anyone seeking a well-appointed home with multiple living options and modern conveniences. Nearby Landmarks & Conveniences: Minutes from Gwynns Falls/Leakin Park scenic trails and outdoor recreation Close to Westside Shopping Center and Baltimore County Public Library Catonsville Branch Easy access to UMBC and Saint Agnes Hospital Convenient routes to I-695, I-70, and Downtown Baltimore Application Qualifications: Minimum monthly income 3 times the tenant's portion of the monthly rent, acceptable rental history, credit history, and criminal history. All Bay Management Group Baltimore residents are automatically enrolled in the Resident Benefits Package (RBP) for $39.95/month, which includes renters insurance, credit building to help boost your credit score with timely rent payments, $1M Identity Protection, HVAC air filter delivery (for applicable properties), move-in concierge service making utility connection and home service setup a breeze during your move-in, our best-in-class resident rewards program, and much more! The Resident Benefits Package is a voluntary program and may be terminated at any time, for any reason, upon thirty (30) days' written notice. Tenants that do not upload their own renters insurance to the Tenant portal 5 days prior to move in will be automatically included in the RBP and the renters insurance program. More details upon application.
This property is off market, which means it's not currently listed for sale or rent on Zillow. This may be different from what's available on other websites or public sources.
