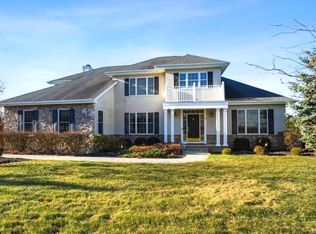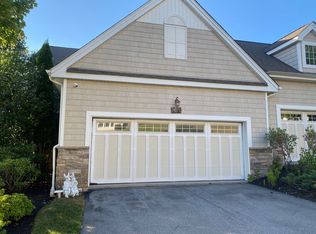Sold for $949,000
$949,000
111 Mansion Ridge Boulevard, Monroe, NY 10950
4beds
3,880sqft
Single Family Residence, Residential
Built in 2001
1.13 Acres Lot
$-- Zestimate®
$245/sqft
$7,537 Estimated rent
Home value
Not available
Estimated sales range
Not available
$7,537/mo
Zestimate® history
Loading...
Owner options
Explore your selling options
What's special
The finest home in the gated community of Mansion Ridge is now available. The original model, set in the premier location overlooking the 18th hole of the Jack Nicklaus-designed Mansion Ridge Golf Course, is set on an oversized lot and was completely renovated in 2018 with no expense spared. Stately 2-story entrance, every room is filled with natural light. The dining room features a coffered ceiling with double crystal chandeliers. The home office has beautiful built-ins. The chef’s kitchen has stainless steel appliances, a wine fridge, and a large island. The two-story great room has a gas fireplace, walls of windows, and a second staircase to the second level. The large primary suite has double custom closets and an ensuite luxurious bath. This level includes another bedroom suite with an ensuite bath, and two additional bedrooms connected by a Jack and Jill bath. The 2000 sq ft finished lower level has a gas fireplace, a full wet bar, a wine cellar, and another full bath. It opens up to a beautifully manicured, fully-fenced yard, overlooking the golf course. The Mansion Ridge community also offers its residents a pool and clubhouse. When only the best will do, 111 Mansion Ridge Boulevard delivers!
Zillow last checked: 8 hours ago
Listing updated: August 14, 2025 at 01:09pm
Listed by:
Honora Fennell 845-258-7147,
eXp Realty 888-276-0630
Bought with:
John Willis, 10301219982
Howard Hanna Rand Realty
Source: OneKey® MLS,MLS#: 852150
Facts & features
Interior
Bedrooms & bathrooms
- Bedrooms: 4
- Bathrooms: 5
- Full bathrooms: 4
- 1/2 bathrooms: 1
Primary bedroom
- Level: Second
Bedroom 2
- Description: With ensuite full bath
- Level: Second
Bedroom 3
- Description: With Jack and Jill full bath
- Level: Second
Bedroom 4
- Description: With Jack and Jill full bath
- Level: Lower
Primary bathroom
- Level: Second
Bathroom 2
- Description: Ensuite bath
- Level: Second
Bathroom 3
- Description: Jack and Jill full bath
- Level: Lower
Bathroom 4
- Description: Full bath
- Level: Lower
Other
- Description: Utility/Storage
- Level: Lower
Bonus room
- Description: With full wet bar and wine cellar
- Level: Lower
Den
- Description: Full walk out with gas fireplace
- Level: Lower
Dining room
- Level: First
Family room
- Description: With cathedral ceilings and gas fireplace
- Level: First
Kitchen
- Level: First
Laundry
- Level: First
Lavatory
- Level: First
Living room
- Level: First
Office
- Level: First
Heating
- Has Heating (Unspecified Type)
Cooling
- Central Air
Appliances
- Included: Dishwasher, Dryer, Gas Range, Microwave, Refrigerator, Washer, Gas Water Heater, Wine Refrigerator
Features
- Cathedral Ceiling(s), Chandelier, Eat-in Kitchen, Entrance Foyer, Formal Dining, Quartz/Quartzite Counters
- Flooring: Hardwood, Tile
- Basement: Finished,Full,Walk-Out Access
- Attic: Scuttle
- Number of fireplaces: 2
- Fireplace features: Gas
Interior area
- Total structure area: 5,880
- Total interior livable area: 3,880 sqft
Property
Parking
- Total spaces: 3
- Parking features: Garage
- Garage spaces: 3
Features
- Patio & porch: Deck
- Exterior features: Awning(s)
- Pool features: In Ground
Lot
- Size: 1.13 Acres
Details
- Parcel number: 3340890540000001019.0000000
- Special conditions: None
Construction
Type & style
- Home type: SingleFamily
- Architectural style: Colonial
- Property subtype: Single Family Residence, Residential
Materials
- Stone, Vinyl Siding
Condition
- Year built: 2001
Utilities & green energy
- Sewer: Public Sewer
- Water: Public
- Utilities for property: Electricity Connected, Natural Gas Connected, Sewer Connected, Water Connected
Community & neighborhood
Community
- Community features: Pool
Location
- Region: Monroe
- Subdivision: Mansion Ridge
HOA & financial
HOA
- Has HOA: Yes
- HOA fee: $397 monthly
- Amenities included: Clubhouse, Pool
- Services included: Common Area Maintenance
Other
Other facts
- Listing agreement: Exclusive Right To Sell
Price history
| Date | Event | Price |
|---|---|---|
| 8/14/2025 | Sold | $949,000$245/sqft |
Source: | ||
| 5/21/2025 | Pending sale | $949,000$245/sqft |
Source: | ||
| 4/30/2025 | Listed for sale | $949,000+6.9%$245/sqft |
Source: | ||
| 9/2/2022 | Sold | $888,000-3.5%$229/sqft |
Source: | ||
| 7/5/2022 | Pending sale | $919,900$237/sqft |
Source: | ||
Public tax history
| Year | Property taxes | Tax assessment |
|---|---|---|
| 2024 | -- | $103,000 -10.4% |
| 2023 | -- | $115,000 |
| 2022 | -- | $115,000 +7.3% |
Find assessor info on the county website
Neighborhood: 10950
Nearby schools
GreatSchools rating
- 4/10Pine Tree Elementary SchoolGrades: 2-5Distance: 0.8 mi
- 4/10Monroe Woodbury Middle SchoolGrades: 6-8Distance: 2.9 mi
- 7/10Monroe Woodbury High SchoolGrades: 9-12Distance: 3.1 mi
Schools provided by the listing agent
- Elementary: Pine Tree Elementary School
- Middle: Monroe-Woodbury Middle School
- High: Monroe-Woodbury High School
Source: OneKey® MLS. This data may not be complete. We recommend contacting the local school district to confirm school assignments for this home.

