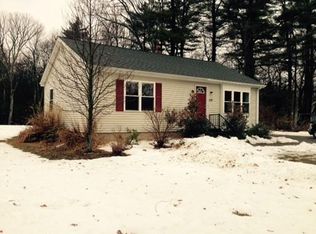Sold for $440,000
$440,000
111 Maple St, Bellingham, MA 02019
2beds
1,000sqft
Single Family Residence
Built in 1945
1.6 Acres Lot
$479,500 Zestimate®
$440/sqft
$2,668 Estimated rent
Home value
$479,500
$456,000 - $503,000
$2,668/mo
Zestimate® history
Loading...
Owner options
Explore your selling options
What's special
Welcome home to 111 Maple St. This move in ready home is ready for its next owner. New floors in every room, updated kitchen, and stainless steel appliances included. There are two bedrooms, the kitchen, living room, and full bathroom on the first floor. The finished second floor is an open concept, with a closet, that runs the entire length of the home. The secondary bedroom has the laundry hook up in it, as one of the previous occupants couldn't use stairs. The laundry hook up could be re-plumbed back to the original location in the full basement. The 1.6 acre rectangle shaped lot has plenty of woods behind to explore.
Zillow last checked: 8 hours ago
Listing updated: August 18, 2023 at 12:35pm
Listed by:
Peter Morris 774-262-0321,
Property Partners Real Estate LLC 508-901-9013,
Peter Morris 774-262-0321
Bought with:
Denise Connell
Donahue Real Estate Co.
Source: MLS PIN,MLS#: 73137303
Facts & features
Interior
Bedrooms & bathrooms
- Bedrooms: 2
- Bathrooms: 1
- Full bathrooms: 1
- Main level bedrooms: 2
Primary bedroom
- Features: Closet, Flooring - Vinyl, Window(s) - Picture
- Level: Main,First
- Area: 121
- Dimensions: 11 x 11
Bedroom 2
- Features: Closet, Flooring - Laminate, Window(s) - Picture
- Level: Main,Second
- Area: 110
- Dimensions: 11 x 10
Primary bathroom
- Features: No
Bathroom 1
- Features: Closet - Linen, Flooring - Stone/Ceramic Tile
- Level: First
- Area: 60
- Dimensions: 6 x 10
Family room
- Features: Closet, Flooring - Vinyl, Window(s) - Picture, Cable Hookup
- Level: Second
- Area: 360
- Dimensions: 12 x 30
Kitchen
- Features: Flooring - Vinyl, Window(s) - Picture, Dining Area, Cabinets - Upgraded
- Level: Main,First
- Area: 132.25
- Dimensions: 11.5 x 11.5
Living room
- Features: Flooring - Vinyl, Window(s) - Bay/Bow/Box, Cable Hookup
- Level: Main,First
- Area: 170.5
- Dimensions: 11 x 15.5
Heating
- Baseboard, Oil
Cooling
- Window Unit(s)
Appliances
- Included: Electric Water Heater, Range, Microwave, Refrigerator
- Laundry: Electric Dryer Hookup, Washer Hookup
Features
- Internet Available - Broadband
- Flooring: Vinyl
- Windows: Insulated Windows, Storm Window(s)
- Has basement: No
- Has fireplace: No
Interior area
- Total structure area: 1,000
- Total interior livable area: 1,000 sqft
Property
Parking
- Total spaces: 4
- Parking features: Paved Drive, Off Street, Tandem, Paved
- Uncovered spaces: 4
Accessibility
- Accessibility features: No
Lot
- Size: 1.60 Acres
- Features: Wooded, Level
Details
- Parcel number: M:0020 B:0003 L:0000,3505
- Zoning: SUBN
Construction
Type & style
- Home type: SingleFamily
- Architectural style: Cape
- Property subtype: Single Family Residence
Materials
- Frame
- Foundation: Concrete Perimeter
- Roof: Shingle
Condition
- Year built: 1945
Utilities & green energy
- Sewer: Public Sewer
- Water: Public
- Utilities for property: for Electric Range, for Electric Dryer, Washer Hookup
Community & neighborhood
Community
- Community features: Public Transportation, Shopping, Pool, Tennis Court(s), Park, Walk/Jog Trails, Stable(s), Golf, Medical Facility, Laundromat, Bike Path, Conservation Area, Highway Access, House of Worship, Private School, Public School, T-Station, University
Location
- Region: Bellingham
Other
Other facts
- Listing terms: Seller W/Participate
Price history
| Date | Event | Price |
|---|---|---|
| 8/17/2023 | Sold | $440,000+6%$440/sqft |
Source: MLS PIN #73137303 Report a problem | ||
| 7/22/2023 | Contingent | $414,900$415/sqft |
Source: MLS PIN #73137303 Report a problem | ||
| 7/17/2023 | Listed for sale | $414,900+146.2%$415/sqft |
Source: MLS PIN #73137303 Report a problem | ||
| 11/26/2018 | Listing removed | $1,600$2/sqft |
Source: Coldwell Banker Residential Brokerage - Worcester #72417071 Report a problem | ||
| 10/29/2018 | Listed for rent | $1,600$2/sqft |
Source: Coldwell Banker Residential Brokerage - Worcester - Park Ave. #72417071 Report a problem | ||
Public tax history
| Year | Property taxes | Tax assessment |
|---|---|---|
| 2025 | $4,407 +4.4% | $350,900 +6.9% |
| 2024 | $4,222 +16.2% | $328,300 +17.9% |
| 2023 | $3,634 +2.6% | $278,500 +10.7% |
Find assessor info on the county website
Neighborhood: 02019
Nearby schools
GreatSchools rating
- 5/10Stall Brook Elementary SchoolGrades: K-3Distance: 0.7 mi
- 4/10Bellingham High SchoolGrades: 8-12Distance: 3 mi
- 5/10Bellingham Memorial Middle SchoolGrades: 4-7Distance: 3.1 mi
Schools provided by the listing agent
- Elementary: Stall Brook
- Middle: Bmms
- High: Bellingham Hs
Source: MLS PIN. This data may not be complete. We recommend contacting the local school district to confirm school assignments for this home.
Get a cash offer in 3 minutes
Find out how much your home could sell for in as little as 3 minutes with a no-obligation cash offer.
Estimated market value$479,500
Get a cash offer in 3 minutes
Find out how much your home could sell for in as little as 3 minutes with a no-obligation cash offer.
Estimated market value
$479,500
