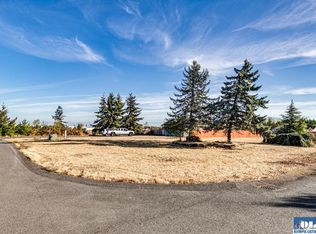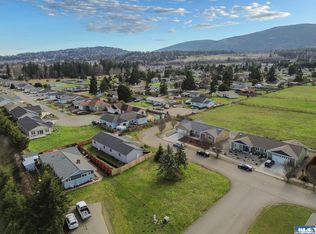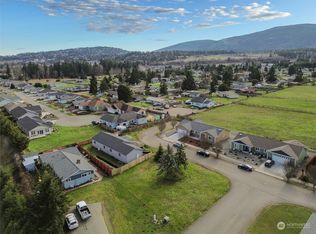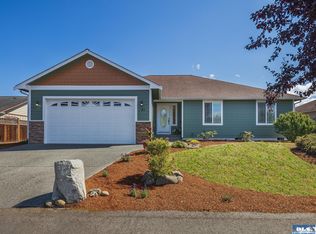Sold
Listed by:
Charles W Smith III,
Professional Rlty Srvcs Sequim
Bought with: Great Northwest Real Estate
$378,450
111 Marlo Loop, Sequim, WA 98382
3beds
1,400sqft
Single Family Residence
Built in 2023
7,405.2 Square Feet Lot
$384,800 Zestimate®
$270/sqft
$2,545 Estimated rent
Home value
$384,800
$342,000 - $435,000
$2,545/mo
Zestimate® history
Loading...
Owner options
Explore your selling options
What's special
Super cute NEW HOME located in the City of Sequim! Close to shopping with gorgeous mountain views, this 3 bedroom 2 full bath home features real hardwood oak flooring in the main room/primary bedroom/hallway, ceramic tile in the kitchen, and high quality laminate flooring in the secondary bedrooms. Large indoor laundry room with extra space for study/playroom/gaming/storage/etc. Neutral colors throughout. NEW refrigerator, dishwasher, range/stove included. Heat pumps provide highly efficient heating and cooling. 528 sq/ft oversized garage! Potential RV parking on the East side of property. Quite culdesac location with extra parking for guests.
Zillow last checked: 8 hours ago
Listing updated: May 31, 2025 at 04:04am
Offers reviewed: Apr 11
Listed by:
Charles W Smith III,
Professional Rlty Srvcs Sequim
Bought with:
Joan Taie, 25775
Great Northwest Real Estate
Source: NWMLS,MLS#: 2355370
Facts & features
Interior
Bedrooms & bathrooms
- Bedrooms: 3
- Bathrooms: 2
- Full bathrooms: 2
- Main level bathrooms: 2
- Main level bedrooms: 3
Primary bedroom
- Level: Main
Bedroom
- Level: Main
Bedroom
- Level: Main
Bathroom full
- Level: Main
Bathroom full
- Level: Main
Bonus room
- Level: Main
Den office
- Level: Main
Entry hall
- Level: Main
Great room
- Level: Main
Kitchen with eating space
- Level: Main
Heating
- Heat Pump, Electric
Cooling
- Heat Pump
Appliances
- Included: Dishwasher(s), Refrigerator(s), Stove(s)/Range(s), Water Heater: Electric
Features
- Flooring: Ceramic Tile, Hardwood, Laminate
- Windows: Double Pane/Storm Window
- Basement: None
- Has fireplace: No
Interior area
- Total structure area: 1,400
- Total interior livable area: 1,400 sqft
Property
Parking
- Total spaces: 528
- Parking features: Driveway, Attached Garage
- Attached garage spaces: 528
Features
- Levels: One
- Stories: 1
- Entry location: Main
- Patio & porch: Ceramic Tile, Double Pane/Storm Window, Water Heater
- Has view: Yes
- View description: Mountain(s), Partial
Lot
- Size: 7,405 sqft
- Features: Cul-De-Sac, Paved, Deck, Fenced-Partially
- Topography: Level
Details
- Parcel number: 0430244393800000
- Special conditions: Standard
Construction
Type & style
- Home type: SingleFamily
- Architectural style: Contemporary
- Property subtype: Single Family Residence
Materials
- Cement Planked, Cement Plank
- Roof: Composition
Condition
- Very Good
- New construction: Yes
- Year built: 2023
- Major remodel year: 2025
Details
- Builder name: Arland Elstrom
Utilities & green energy
- Electric: Company: PUD
- Sewer: Sewer Connected
- Water: Public, Company: PUD
Community & neighborhood
Location
- Region: Sequim
- Subdivision: Sequim
Other
Other facts
- Listing terms: Cash Out,Conventional,FHA,USDA Loan,VA Loan
- Cumulative days on market: 7 days
Price history
| Date | Event | Price |
|---|---|---|
| 4/30/2025 | Sold | $378,450+5.2%$270/sqft |
Source: | ||
| 4/10/2025 | Pending sale | $359,900$257/sqft |
Source: Olympic Listing Service #390403 Report a problem | ||
| 4/5/2025 | Listed for sale | $359,900+453.7%$257/sqft |
Source: Olympic Listing Service #390403 Report a problem | ||
| 12/15/2022 | Sold | $65,000$46/sqft |
Source: Public Record Report a problem | ||
Public tax history
| Year | Property taxes | Tax assessment |
|---|---|---|
| 2024 | $2,772 +91.3% | $344,471 +80% |
| 2023 | $1,449 +207.7% | $191,416 +219% |
| 2022 | $471 +28793.3% | $60,000 +33.3% |
Find assessor info on the county website
Neighborhood: 98382
Nearby schools
GreatSchools rating
- NAGreywolf Elementary SchoolGrades: PK-2Distance: 2.2 mi
- 5/10Sequim Middle SchoolGrades: 6-8Distance: 1.4 mi
- 7/10Sequim Senior High SchoolGrades: 9-12Distance: 1.4 mi
Schools provided by the listing agent
- High: Sequim Snr High
Source: NWMLS. This data may not be complete. We recommend contacting the local school district to confirm school assignments for this home.
Get pre-qualified for a loan
At Zillow Home Loans, we can pre-qualify you in as little as 5 minutes with no impact to your credit score.An equal housing lender. NMLS #10287.



