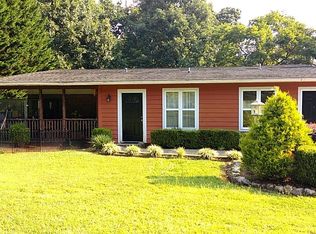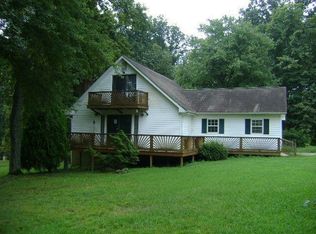Sold for $150,000
$150,000
111 Mary Ann Rd, Grover, NC 28073
3beds
1,255sqft
Single Family Residence, Residential
Built in 1980
0.5 Acres Lot
$152,400 Zestimate®
$120/sqft
$1,413 Estimated rent
Home value
$152,400
$114,000 - $203,000
$1,413/mo
Zestimate® history
Loading...
Owner options
Explore your selling options
What's special
Charming full-brick home in Grover, NC on a private ½ acre lot with no HOA! Backing to trees for added privacy, this home features low-maintenance laminate wood flooring throughout and an open-concept layout combining the living, dining, and kitchen areas. The kitchen offers ample cabinet space, laminate countertops, and comes complete with a refrigerator, range, and dishwasher. Down the central hallway, you’ll find a spacious primary suite with a full bath and stand-up shower, plus two additional bedrooms and a guest bath. A large laundry room provides access to the back deck—perfect for relaxing or entertaining while overlooking the peaceful backyard. Concrete driveway and quiet setting make this a great place to call home!
Zillow last checked: 8 hours ago
Listing updated: September 11, 2025 at 06:09am
Listed by:
Sandy Clayton 864-205-6744,
Real Broker, LLC
Bought with:
NON MLS MEMBER
Non MLS
Source: Greater Greenville AOR,MLS#: 1564820
Facts & features
Interior
Bedrooms & bathrooms
- Bedrooms: 3
- Bathrooms: 2
- Full bathrooms: 2
- Main level bathrooms: 2
- Main level bedrooms: 3
Primary bedroom
- Area: 154
- Dimensions: 14 x 11
Bedroom 2
- Area: 132
- Dimensions: 12 x 11
Bedroom 3
- Area: 90
- Dimensions: 10 x 9
Primary bathroom
- Features: Full Bath, Shower-Separate
- Level: Main
Dining room
- Area: 154
- Dimensions: 14 x 11
Kitchen
- Area: 154
- Dimensions: 14 x 11
Living room
- Area: 210
- Dimensions: 15 x 14
Heating
- Electric, Forced Air
Cooling
- Central Air, Electric
Appliances
- Included: Dishwasher, Refrigerator, Free-Standing Electric Range, Electric Water Heater
- Laundry: 1st Floor, Electric Dryer Hookup, Washer Hookup, Laundry Room
Features
- Ceiling Fan(s), Ceiling Blown, Laminate Counters
- Flooring: Luxury Vinyl
- Doors: Storm Door(s)
- Windows: Vinyl/Aluminum Trim, Insulated Windows
- Basement: None
- Has fireplace: No
- Fireplace features: None
Interior area
- Total structure area: 1,255
- Total interior livable area: 1,255 sqft
Property
Parking
- Parking features: None, Driveway, Concrete
- Has uncovered spaces: Yes
Features
- Levels: One
- Stories: 1
- Patio & porch: Deck, Front Porch
Lot
- Size: 0.50 Acres
- Features: Sloped, Few Trees, 1/2 - Acre
- Topography: Level
Details
- Parcel number: 6294
Construction
Type & style
- Home type: SingleFamily
- Architectural style: Ranch
- Property subtype: Single Family Residence, Residential
Materials
- Brick Veneer
- Foundation: Crawl Space
- Roof: Architectural
Condition
- Year built: 1980
Utilities & green energy
- Sewer: Septic Tank
- Water: Public
Community & neighborhood
Community
- Community features: None
Location
- Region: Grover
- Subdivision: None
Price history
| Date | Event | Price |
|---|---|---|
| 9/8/2025 | Sold | $150,000$120/sqft |
Source: | ||
| 8/6/2025 | Contingent | $150,000$120/sqft |
Source: | ||
| 7/30/2025 | Listed for sale | $150,000+65.4%$120/sqft |
Source: | ||
| 11/8/2018 | Sold | $90,700-4.4%$72/sqft |
Source: | ||
| 10/5/2018 | Pending sale | $94,900$76/sqft |
Source: PMI Realty LLC #3398912 Report a problem | ||
Public tax history
| Year | Property taxes | Tax assessment |
|---|---|---|
| 2025 | $1,003 +25.5% | $157,992 +73.7% |
| 2024 | $799 | $90,951 |
| 2023 | $799 | $90,951 |
Find assessor info on the county website
Neighborhood: 28073
Nearby schools
GreatSchools rating
- 4/10Township Three Elementary SchoolGrades: PK-5Distance: 2.1 mi
- 3/10Crest Mid School Of TechnologyGrades: 6-8Distance: 8.3 mi
- 10/10Cleveland County Early College High SchoolGrades: 9-12Distance: 4.6 mi
Get pre-qualified for a loan
At Zillow Home Loans, we can pre-qualify you in as little as 5 minutes with no impact to your credit score.An equal housing lender. NMLS #10287.

