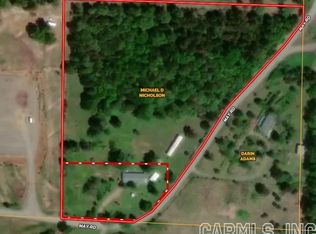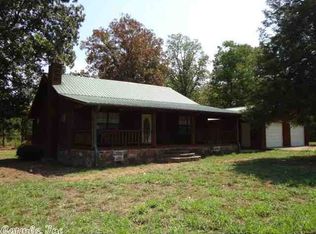Closed
$195,000
111 May Rd, Rose Bud, AR 72137
3beds
2,040sqft
Mobile Home
Built in 2000
4.76 Acres Lot
$195,100 Zestimate®
$96/sqft
$1,216 Estimated rent
Home value
$195,100
$162,000 - $236,000
$1,216/mo
Zestimate® history
Loading...
Owner options
Explore your selling options
What's special
Discover the perfect blend of comfort and tranquility in this updated double-wide mobile home, ideally situated on a sprawling 4.76-acre parcel. Nestled on a permanent foundation, this property offers both stability and peace of mind. It’s more than just a home; it’s a lifestyle. The 4.76 acres of fully fenced land provide ample space for a variety of outdoor activities or future expansions. A separate shop offers the perfect space for hobbies, projects, or additional storage, catering to both practical needs and creative pursuits. With ample land and fencing, this property is perfectly equipped to accommodate livestock, making it ideal for small-scale farming or those seeking a rural lifestyle. Experience the peace and quiet of a secluded setting, away from the hustle and bustle of city life, yet still conveniently accessible. Whether you’re looking to escape the city, start a small farm, or simply enjoy more space and privacy, this home is ready to meet your needs. Be sure to check out the aerial drone footage and 3D tour. See confidential remarks for showing instructions.
Zillow last checked: 8 hours ago
Listing updated: August 14, 2025 at 02:58pm
Listed by:
Cassie J Nanny 501-253-8112,
MVP Real Estate
Bought with:
Angela J Neal, AR
RE/MAX Advantage Heber Springs
Source: CARMLS,MLS#: 25018078
Facts & features
Interior
Bedrooms & bathrooms
- Bedrooms: 3
- Bathrooms: 2
- Full bathrooms: 2
Dining room
- Features: Eat-in Kitchen, Kitchen/Dining Combo
Heating
- Electric, Space Heater
Cooling
- Electric
Appliances
- Included: Built-In Range, Microwave, Dishwasher, Plumbed For Ice Maker, Oven
- Laundry: Washer Hookup, Electric Dryer Hookup, Laundry Room
Features
- Ceiling Fan(s), Kit Counter-Formica, Pantry, Primary Bedroom/Main Lv, 2 Bedrooms Same Level
- Flooring: Vinyl
- Has fireplace: No
- Fireplace features: None
Interior area
- Total structure area: 2,040
- Total interior livable area: 2,040 sqft
Property
Parking
- Parking features: None
Features
- Levels: One
- Stories: 1
- Patio & porch: Porch
- Exterior features: Rain Gutters, Storm Cellar, Shop, Under Pinning
- Fencing: Full,Chain Link
- Has view: Yes
- View description: Mountain(s)
Lot
- Size: 4.76 Acres
- Features: Level, Corner Lot, Rural Property, Cleared, Not in Subdivision
Details
- Parcel number: 00116120002
Construction
Type & style
- Home type: MobileManufactured
- Architectural style: Traditional
- Property subtype: Mobile Home
Materials
- Metal/Vinyl Siding
- Foundation: Crawl Space, Permanent
- Roof: Composition
Condition
- New construction: No
- Year built: 2000
Utilities & green energy
- Electric: Electric-Co-op
- Sewer: Septic Tank
- Water: Public
- Utilities for property: Underground Utilities
Community & neighborhood
Location
- Region: Rose Bud
- Subdivision: Metes & Bounds
HOA & financial
HOA
- Has HOA: No
Other
Other facts
- Body type: Double Wide
- Listing terms: VA Loan,FHA,Conventional,Cash
- Road surface type: Paved
Price history
| Date | Event | Price |
|---|---|---|
| 8/8/2025 | Sold | $195,000-4.9%$96/sqft |
Source: | ||
| 5/8/2025 | Listed for sale | $205,000+34.3%$100/sqft |
Source: | ||
| 10/23/2020 | Sold | $152,700+52.7%$75/sqft |
Source: | ||
| 9/20/2019 | Sold | $100,000-9%$49/sqft |
Source: | ||
| 8/21/2019 | Price change | $109,900-15.5%$54/sqft |
Source: Varvil Real Estate #19024002 Report a problem | ||
Public tax history
| Year | Property taxes | Tax assessment |
|---|---|---|
| 2024 | $489 +662.9% | $11,270 |
| 2023 | $64 -43.8% | $11,270 |
| 2022 | $114 | $11,270 |
Find assessor info on the county website
Neighborhood: 72137
Nearby schools
GreatSchools rating
- 5/10Rose Bud Elementary SchoolGrades: PK-6Distance: 3.3 mi
- 7/10Rose Bud High SchoolGrades: 7-12Distance: 3.3 mi

