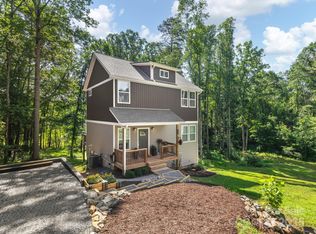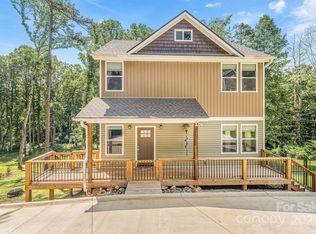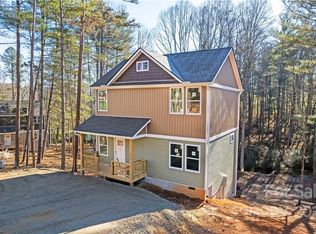Buyer got cold feed. Back on market! Brand new construction in a wooded setting. Close to the heart of Asheville yet offering some peace and quiet. You can even enjoy the small stream in the back yard. Floor plan flows well with high-end finishes. Home features an open main level with half bath for guests, plenty of natural light, custom kitchen with stainless steel appliances, granite counters, soft close doors and drawers, all plywood construction cabinets with lighting, and kitchen island. Master on Main with walk-in closet, elegant master bathroom with dual vanity and custom tile shower. Second level features 2 big bedrooms, Large Bonus room for work or play, full laundry room and bath. Nice sized covered front porch and large back deck. Finished interior pictures are shown as an example from a similar build. Home completed around 1/18/22. Please follow GPS to 15 Wingfield Way. Just past this home you will find Mears Ridge Road on the right.
This property is off market, which means it's not currently listed for sale or rent on Zillow. This may be different from what's available on other websites or public sources.


