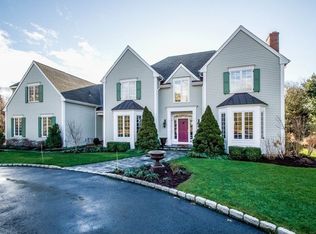LOCATION 5 ACRES POOL Tucked away on 5 private, gorgeous acres, surrounded by carefully designed and mature landscaping lies a stunning oasis of superior construction. This impressive custom built 5 bedroom home is in a prime location, on a cul de sac, yet close to everything. Stone pillars lead to a circular driveway in front of the home built by the current owners who thoughtfully planned every detail. The main level showcases generously scaled rooms with high ceilings and wide floorboards allowing for great flow well suited for large gatherings as well as intimate get-togethers. Plentiful windows fill the home with light and accentuate the natural beauty of the landscape. The expansive, open kitchen with two islands and adjoining family room with fireplace is the ideal place to entertain friends and family while preparing a meal. There is a sizable new Trex deck off the kitchen for outdoor dining and access to the pool and spa. The main floor library/office features floor to ceiling built in cabinetry. 4 of the 5 bedrooms feature en-suite baths and the spacious primary bedroom bath contains a bathtub, separate glass walled shower, double sinks as well as a walk in dressing room. The other end of the home has a large bonus room that has been utilized as a home based business with separate entrance and can be completely closed off for privacy or used as a playroom, art studio, guest suite, etc. Seven foot high deer fence enclosing entire back of property
This property is off market, which means it's not currently listed for sale or rent on Zillow. This may be different from what's available on other websites or public sources.
