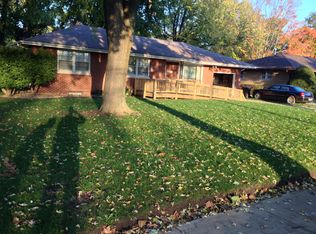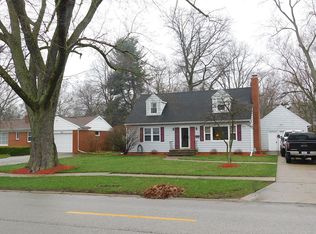Closed
$245,000
111 N Adelaide St, Normal, IL 61761
3beds
1,744sqft
Single Family Residence
Built in 1955
0.37 Acres Lot
$252,500 Zestimate®
$140/sqft
$1,960 Estimated rent
Home value
$252,500
$240,000 - $265,000
$1,960/mo
Zestimate® history
Loading...
Owner options
Explore your selling options
What's special
This spacious and well-maintained 3-bedroom, 2-bath home offers comfort, character, and plenty of room to grow. The main level features three bedrooms, a full bathroom, a large family room with a cozy fireplace, a separate dining room, and a generously sized kitchen. The finished basement expands your living space with another large family room and fireplace, a huge wet bar-perfect for entertaining-plus a second full bathroom, a large laundry room, and three additional finished rooms that could be converted into bedrooms or flex spaces. Enjoy the convenience of an attached two-car garage, an enclosed breezeway, and a large yard ideal for outdoor activities. Located just minutes from Illinois State University, this home is perfect for those seeking a blend of charm, space, and location.
Zillow last checked: 8 hours ago
Listing updated: September 10, 2025 at 08:34am
Listing courtesy of:
McKenzie Sylvester 309-275-0311,
RE/MAX Rising,
Abigail Murphy 815-507-4365,
RE/MAX Rising
Bought with:
Barry Hammer
Coldwell Banker Real Estate Group
Source: MRED as distributed by MLS GRID,MLS#: 12440705
Facts & features
Interior
Bedrooms & bathrooms
- Bedrooms: 3
- Bathrooms: 2
- Full bathrooms: 2
Primary bedroom
- Level: Main
- Area: 196 Square Feet
- Dimensions: 14X14
Bedroom 2
- Level: Main
- Area: 150 Square Feet
- Dimensions: 15X10
Bedroom 3
- Level: Main
- Area: 120 Square Feet
- Dimensions: 10X12
Bonus room
- Level: Basement
- Area: 132 Square Feet
- Dimensions: 11X12
Bonus room
- Level: Basement
- Area: 100 Square Feet
- Dimensions: 10X10
Bonus room
- Level: Basement
- Area: 120 Square Feet
- Dimensions: 10X12
Dining room
- Level: Main
- Area: 196 Square Feet
- Dimensions: 14X14
Family room
- Level: Basement
- Area: 704 Square Feet
- Dimensions: 32X22
Kitchen
- Features: Kitchen (Eating Area-Breakfast Bar)
- Level: Main
- Area: 378 Square Feet
- Dimensions: 27X14
Laundry
- Level: Basement
- Area: 280 Square Feet
- Dimensions: 20X14
Living room
- Level: Main
- Area: 378 Square Feet
- Dimensions: 27X14
Storage
- Level: Basement
- Area: 162 Square Feet
- Dimensions: 18X9
Heating
- Natural Gas
Cooling
- Central Air
Appliances
- Laundry: Gas Dryer Hookup, Sink
Features
- Basement: Finished,Storage Space,Full
- Number of fireplaces: 2
- Fireplace features: Family Room, Living Room
Interior area
- Total structure area: 0
- Total interior livable area: 1,744 sqft
Property
Parking
- Total spaces: 2
- Parking features: Asphalt, On Site, Garage Owned, Attached, Garage
- Attached garage spaces: 2
Accessibility
- Accessibility features: No Disability Access
Features
- Stories: 1
- Exterior features: Breezeway
Lot
- Size: 0.37 Acres
- Dimensions: 200x80
Details
- Parcel number: 1429281026
- Special conditions: None
Construction
Type & style
- Home type: SingleFamily
- Architectural style: Ranch
- Property subtype: Single Family Residence
Materials
- Brick
- Foundation: Block
- Roof: Asphalt
Condition
- New construction: No
- Year built: 1955
Utilities & green energy
- Sewer: Public Sewer
- Water: Public
Community & neighborhood
Location
- Region: Normal
Other
Other facts
- Listing terms: Cash
- Ownership: Fee Simple
Price history
| Date | Event | Price |
|---|---|---|
| 9/9/2025 | Sold | $245,000-2%$140/sqft |
Source: | ||
| 8/19/2025 | Pending sale | $250,000$143/sqft |
Source: | ||
| 8/14/2025 | Listed for sale | $250,000$143/sqft |
Source: | ||
Public tax history
| Year | Property taxes | Tax assessment |
|---|---|---|
| 2024 | $2,699 -5.1% | $73,056 +11.7% |
| 2023 | $2,845 -4.7% | $65,416 +10.7% |
| 2022 | $2,987 -2.3% | $59,098 +6% |
Find assessor info on the county website
Neighborhood: 61761
Nearby schools
GreatSchools rating
- 5/10Oakdale Elementary SchoolGrades: K-5Distance: 0.4 mi
- 5/10Kingsley Jr High SchoolGrades: 6-8Distance: 0.4 mi
- 7/10Normal Community West High SchoolGrades: 9-12Distance: 1.6 mi
Schools provided by the listing agent
- District: 5
Source: MRED as distributed by MLS GRID. This data may not be complete. We recommend contacting the local school district to confirm school assignments for this home.

Get pre-qualified for a loan
At Zillow Home Loans, we can pre-qualify you in as little as 5 minutes with no impact to your credit score.An equal housing lender. NMLS #10287.

