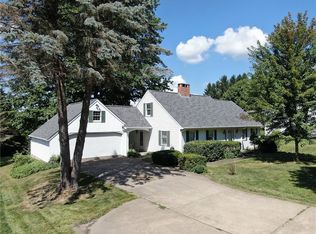Sold for $305,000
$305,000
111 N Eberhart Rd, Butler, PA 16001
3beds
--sqft
Single Family Residence
Built in 1960
0.52 Acres Lot
$308,500 Zestimate®
$--/sqft
$2,053 Estimated rent
Home value
$308,500
$287,000 - $333,000
$2,053/mo
Zestimate® history
Loading...
Owner options
Explore your selling options
What's special
Welcome to this meticulously maintained three-bedroom brick ranch in Meridian backs up to Krendale Golf Course! Nestled on a flat, half-acre lot, this home offers a perfect blend of comfort, privacy, and convenience. The paved driveway leads to a spacious two-car heated garage with a breezeway for easy, weather-protected entry. The beautifully landscaped yard is partially fenced for privacy, featuring a covered back porch—ideal for relaxing or entertaining. Inside, you'll find a bright, inviting layout with a large living room, eat in kitchen with all appliances included, and dining room. There are hardwood floors under the first floor carpeting. The huge finished walk-up basement is perfect for entertaining with a cozy gas fireplace, full bath, and laundry room. New roof in 2023 and many other updates. First time for sale by original owner! Located just minutes from shopping, restaurants, and amenities, this home offers peaceful living with unbeatable access to everything you need!
Zillow last checked: 8 hours ago
Listing updated: October 07, 2025 at 02:18pm
Listed by:
Kala Siefker 724-841-0088,
RE/MAX INFINITY
Bought with:
Jennifer Dolby, RS355848
RE/MAX INFINITY
Source: WPMLS,MLS#: 1713253 Originating MLS: West Penn Multi-List
Originating MLS: West Penn Multi-List
Facts & features
Interior
Bedrooms & bathrooms
- Bedrooms: 3
- Bathrooms: 2
- Full bathrooms: 2
Primary bedroom
- Level: Main
- Dimensions: 13x12
Bedroom 2
- Level: Main
- Dimensions: 11x10
Bedroom 3
- Level: Main
- Dimensions: 11x9
Den
- Level: Lower
- Dimensions: 40x12
Dining room
- Level: Main
- Dimensions: 11x9
Game room
- Level: Lower
- Dimensions: 16x13
Kitchen
- Level: Main
- Dimensions: 11x11
Laundry
- Level: Lower
- Dimensions: 12x12
Living room
- Level: Main
- Dimensions: 17x14
Heating
- Forced Air, Gas
Cooling
- Central Air
Appliances
- Included: Some Electric Appliances, Cooktop, Dryer, Dishwasher, Microwave, Refrigerator, Stove, Washer
Features
- Flooring: Carpet, Hardwood, Vinyl
- Basement: Finished,Walk-Up Access
- Number of fireplaces: 1
- Fireplace features: Gas
Property
Parking
- Total spaces: 2
- Parking features: Attached, Garage, Garage Door Opener
- Has attached garage: Yes
Features
- Levels: One
- Stories: 1
- Pool features: None
Lot
- Size: 0.52 Acres
- Dimensions: 0.5184
Details
- Parcel number: 05618250000
Construction
Type & style
- Home type: SingleFamily
- Architectural style: Ranch
- Property subtype: Single Family Residence
Materials
- Brick
- Roof: Asphalt
Condition
- Resale
- Year built: 1960
Utilities & green energy
- Sewer: Public Sewer
- Water: Public
Community & neighborhood
Community
- Community features: Public Transportation
Location
- Region: Butler
Price history
| Date | Event | Price |
|---|---|---|
| 10/7/2025 | Sold | $305,000-3.1% |
Source: | ||
| 10/7/2025 | Pending sale | $314,900 |
Source: | ||
| 8/26/2025 | Contingent | $314,900 |
Source: | ||
| 8/19/2025 | Price change | $314,900-1.6% |
Source: | ||
| 7/25/2025 | Listed for sale | $319,900 |
Source: | ||
Public tax history
| Year | Property taxes | Tax assessment |
|---|---|---|
| 2024 | $2,590 +1.6% | $17,370 |
| 2023 | $2,549 +2.7% | $17,370 |
| 2022 | $2,482 | $17,370 |
Find assessor info on the county website
Neighborhood: 16001
Nearby schools
GreatSchools rating
- 7/10Northwest SchoolGrades: K-5Distance: 0.9 mi
- 6/10Butler Area IhsGrades: 6-8Distance: 2.1 mi
- 4/10Butler Area Senior High SchoolGrades: 9-12Distance: 1.9 mi
Schools provided by the listing agent
- District: Butler
Source: WPMLS. This data may not be complete. We recommend contacting the local school district to confirm school assignments for this home.
Get pre-qualified for a loan
At Zillow Home Loans, we can pre-qualify you in as little as 5 minutes with no impact to your credit score.An equal housing lender. NMLS #10287.
