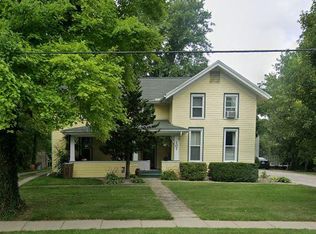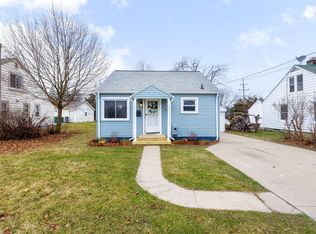Sold
$325,000
111 N Maple Rd, Saline, MI 48176
3beds
1,892sqft
Single Family Residence
Built in 1950
0.38 Acres Lot
$329,300 Zestimate®
$172/sqft
$2,530 Estimated rent
Home value
$329,300
$296,000 - $369,000
$2,530/mo
Zestimate® history
Loading...
Owner options
Explore your selling options
What's special
3-Bedroom Ranch with Expansive Yard & Dream Garage. Experience features ease and comfort of first-floor living in this well-maintained 3-bedroom, 1.5-bath ranch, thoughtfully designed to suit a variety of lifestyles. The spacious layout includes an extra-large primary bedroom, conveniently located next to the half bath and just steps from the full bathroom down a private hallway. The welcoming L-shaped living room features a cozy wood-burning fireplace, perfect for warming up on cold winter nights. A wall-mounted TV setup with built-in conduit ensures a clean, modern look without visible wires—ready for your entertainment needs.
The adjacent eat-in kitchen offers ample counter space and room for a breakfast table, making it an ideal spot for casual meals or honing your culinary skills. Step into the sun-drenched three-season room, a perfect place to relax while enjoying views of the giant backyarda dream setting for outdoor gatherings, gardening, or simply enjoying nature. You'll love the first-floor laundry room for everyday convenience, plus a second laundry area in the basement, giving you the option to double your laundry productivity.
One of the home's most unique features is the oversized 2.5-car garagea true standout for contractors, craftsmen, hobbyists, or anyone needing extra storage and workspace. The huge concrete driveway provides plenty of parking space for guests, recreational vehicles, or work trailers.
This home blends comfort, practicality, and space in a prime layoutdon't miss the chance to make it yours!
Zillow last checked: 8 hours ago
Listing updated: July 21, 2025 at 12:18pm
Listed by:
Todd Lands 734-645-2637,
The Charles Reinhart Company
Bought with:
Veronica Long, 6501398530
Keller Williams Ann Arbor Mrkt
Source: MichRIC,MLS#: 25025327
Facts & features
Interior
Bedrooms & bathrooms
- Bedrooms: 3
- Bathrooms: 2
- Full bathrooms: 1
- 1/2 bathrooms: 1
- Main level bedrooms: 3
Primary bedroom
- Level: Main
- Area: 187530
- Dimensions: 1410.00 x 133.00
Bedroom 2
- Level: Main
- Area: 10961
- Dimensions: 113.00 x 97.00
Bedroom 3
- Level: Main
- Area: 12769
- Dimensions: 113.00 x 113.00
Bathroom 1
- Level: Main
- Area: 26010
- Dimensions: 51.00 x 510.00
Bathroom 2
- Description: 1/2 bathroom
- Level: Main
- Area: 5044
- Dimensions: 52.00 x 97.00
Bonus room
- Description: Screened in porch
- Level: Main
- Area: 8560
- Dimensions: 107.00 x 80.00
Dining area
- Level: Main
- Area: 7387
- Dimensions: 89.00 x 83.00
Kitchen
- Level: Main
- Area: 19239
- Dimensions: 121.00 x 159.00
Living room
- Level: Main
- Area: 215380
- Dimensions: 178.00 x 1210.00
Other
- Description: Storage room
- Level: Basement
- Area: 1452
- Dimensions: 44.00 x 33.00
Recreation
- Level: Basement
- Area: 35752
- Dimensions: 328.00 x 109.00
Utility room
- Level: Basement
- Area: 297570
- Dimensions: 327.00 x 910.00
Heating
- Forced Air
Cooling
- Central Air
Appliances
- Included: Disposal, Dryer, Oven, Range, Refrigerator, Washer
- Laundry: Lower Level, Main Level
Features
- Eat-in Kitchen
- Flooring: Vinyl, Wood
- Windows: Screens, Replacement, Insulated Windows
- Basement: Crawl Space,Partial
- Number of fireplaces: 1
- Fireplace features: Living Room
Interior area
- Total structure area: 1,292
- Total interior livable area: 1,892 sqft
- Finished area below ground: 600
Property
Parking
- Total spaces: 2.5
- Parking features: Detached, Garage Door Opener
- Garage spaces: 2.5
Features
- Stories: 1
Lot
- Size: 0.38 Acres
- Dimensions: 54 x 305
Details
- Parcel number: 181231350006
- Zoning description: R-1C
Construction
Type & style
- Home type: SingleFamily
- Architectural style: Ranch
- Property subtype: Single Family Residence
Materials
- Aluminum Siding
- Roof: Asphalt
Condition
- New construction: No
- Year built: 1950
Utilities & green energy
- Sewer: Public Sewer
- Water: Public
- Utilities for property: Natural Gas Connected, Cable Connected
Community & neighborhood
Location
- Region: Saline
- Subdivision: Assessor's Plat #1
Other
Other facts
- Listing terms: Cash,FHA,VA Loan,USDA Loan,MSHDA,Conventional
- Road surface type: Paved
Price history
| Date | Event | Price |
|---|---|---|
| 7/17/2025 | Sold | $325,000+1.6%$172/sqft |
Source: | ||
| 6/13/2025 | Contingent | $320,000$169/sqft |
Source: | ||
| 6/4/2025 | Listed for sale | $320,000+88.2%$169/sqft |
Source: | ||
| 7/29/2016 | Sold | $170,000-2.9%$90/sqft |
Source: Public Record Report a problem | ||
| 6/5/2016 | Pending sale | $175,000$92/sqft |
Source: CENTURY 21 Lady of the Lakes #216051464 Report a problem | ||
Public tax history
| Year | Property taxes | Tax assessment |
|---|---|---|
| 2025 | $5,885 | $159,000 +2% |
| 2024 | -- | $155,900 +9.6% |
| 2023 | -- | $142,300 +7.3% |
Find assessor info on the county website
Neighborhood: 48176
Nearby schools
GreatSchools rating
- 8/10Heritage SchoolGrades: 4-5Distance: 0.9 mi
- 8/10Saline Middle SchoolGrades: 6-8Distance: 0.7 mi
- 9/10Saline High SchoolGrades: 9-12Distance: 1.4 mi
Schools provided by the listing agent
- Elementary: Woodland Elementary School
- Middle: Saline Middle School
- High: Saline High School
Source: MichRIC. This data may not be complete. We recommend contacting the local school district to confirm school assignments for this home.
Get a cash offer in 3 minutes
Find out how much your home could sell for in as little as 3 minutes with a no-obligation cash offer.
Estimated market value$329,300
Get a cash offer in 3 minutes
Find out how much your home could sell for in as little as 3 minutes with a no-obligation cash offer.
Estimated market value
$329,300

