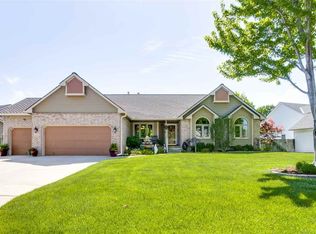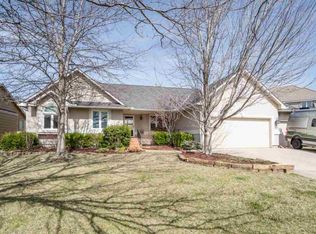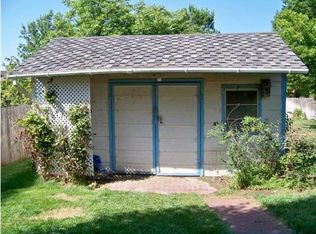Sold
Price Unknown
111 N Rainbow Lake Rd, Wichita, KS 67235
4beds
3,342sqft
Single Family Onsite Built
Built in 1995
0.38 Acres Lot
$417,100 Zestimate®
$--/sqft
$2,578 Estimated rent
Home value
$417,100
$396,000 - $438,000
$2,578/mo
Zestimate® history
Loading...
Owner options
Explore your selling options
What's special
Beautiful home in Rainbow Lakes West Addition located on over 1/3 acre lot is perfect for outdoor activities. Privacy fenced & featuring an inground pool and large patio makes it great space for get-togethers. Relax on the covered deck & enjoy. Upon entry of the home, the floor plan immediately draws you in with the main floor boasting hardwood floors & high ceilings. Granite kitchen with gas range and hearth room with triple sliding glass doors are just a few of the highlights. Vaulted master bedroom is light & airy with walk-in closet & barn door to the master bathroom. Main floor hall bath even has heated floors. One bedroom contains 2nd laundry hookups in the closet allowing for another option for laundry location on the main floor. Huge rec room has the space to accommodate a pool/game table as well as seating area. It is also plumbed for a future wet bar and has a fireplace along one wall. Spacious bonus room offers so many extra options and has the potential to make a great theatre room or a nice-sized game room. Third bay of garage would make a great workshop space. This home offers several options for endless fun and relaxation. Located in Goddard Eisenhower Schools this is a great place to call home.
Zillow last checked: 8 hours ago
Listing updated: August 08, 2023 at 03:57pm
Listed by:
Heather Stewart 316-686-7121,
Coldwell Banker Plaza Real Estate
Source: SCKMLS,MLS#: 624271
Facts & features
Interior
Bedrooms & bathrooms
- Bedrooms: 4
- Bathrooms: 3
- Full bathrooms: 3
Primary bedroom
- Description: Wood
- Level: Main
- Area: 221.67
- Dimensions: 17'6"x12'8"
Bedroom
- Description: Carpet
- Level: Basement
- Area: 160.59
- Dimensions: 15'5"x10'5"
Bedroom
- Description: Wood
- Level: Main
- Area: 144.97
- Dimensions: 13'11"x10'5"
Bedroom
- Description: Luxury Vinyl
- Level: Main
- Area: 144.1
- Dimensions: 13'10"x10'5"
Bonus room
- Description: Carpet
- Level: Basement
- Area: 391.5
- Dimensions: 20'3" x 19'4"
Dining room
- Description: Wood
- Level: Main
- Area: 129.18
- Dimensions: 11'10"x10'11"
Hearth room
- Description: Wood
- Level: Main
- Area: 193.42
- Dimensions: 14'5"x13'5"
Kitchen
- Description: Wood
- Level: Main
- Area: 186.6
- Dimensions: 14'1"x13'3"
Laundry
- Description: Wood
- Level: Main
- Area: 33.03
- Dimensions: 5'7"x5'11"
Living room
- Description: Wood
- Level: Main
- Area: 300.27
- Dimensions: 17'9"x16'11"
Recreation room
- Description: Carpet
- Level: Basement
- Area: 651.38
- Dimensions: 32'2"x20'3"
Heating
- Forced Air, Natural Gas
Cooling
- Central Air, Electric
Appliances
- Included: Dishwasher, Disposal, Microwave, Range
- Laundry: Main Level, Laundry Room
Features
- Ceiling Fan(s), Walk-In Closet(s)
- Flooring: Hardwood
- Doors: Storm Door(s)
- Windows: Window Coverings-All
- Basement: Finished
- Number of fireplaces: 2
- Fireplace features: Two, Kitchen, Rec Room/Den, Gas, Wood Burning, Glass Doors
Interior area
- Total interior livable area: 3,342 sqft
- Finished area above ground: 1,801
- Finished area below ground: 1,541
Property
Parking
- Total spaces: 3
- Parking features: Attached, Garage Door Opener
- Garage spaces: 3
Features
- Levels: One
- Stories: 1
- Patio & porch: Patio, Covered
- Exterior features: Guttering - ALL, Irrigation Pump, Irrigation Well, Sprinkler System
- Has private pool: Yes
- Pool features: In Ground
- Fencing: Wood
Lot
- Size: 0.38 Acres
- Features: Standard
Details
- Additional structures: Storage
- Parcel number: 1462403102010.00
Construction
Type & style
- Home type: SingleFamily
- Architectural style: Ranch
- Property subtype: Single Family Onsite Built
Materials
- Frame w/Less than 50% Mas
- Foundation: Full, Day Light
- Roof: Composition
Condition
- Year built: 1995
Utilities & green energy
- Gas: Natural Gas Available
- Utilities for property: Sewer Available, Natural Gas Available, Public
Community & neighborhood
Security
- Security features: Security System
Community
- Community features: Greenbelt, Lake
Location
- Region: Wichita
- Subdivision: RAINBOW LAKES
HOA & financial
HOA
- Has HOA: Yes
- HOA fee: $200 annually
- Services included: Gen. Upkeep for Common Ar
Other
Other facts
- Ownership: Individual
- Road surface type: Paved
Price history
Price history is unavailable.
Public tax history
| Year | Property taxes | Tax assessment |
|---|---|---|
| 2024 | $4,778 -2.1% | $42,045 |
| 2023 | $4,878 +12.5% | $42,045 |
| 2022 | $4,335 -0.7% | -- |
Find assessor info on the county website
Neighborhood: 67235
Nearby schools
GreatSchools rating
- 8/10Apollo Elementary SchoolGrades: PK-4Distance: 2.2 mi
- 5/10Dwight D. Eisenhower Middle SchoolGrades: 7-8Distance: 2.2 mi
- 9/10Eisenhower High SchoolGrades: 9-12Distance: 2.5 mi
Schools provided by the listing agent
- Elementary: Apollo
- Middle: Eisenhower
- High: Dwight D. Eisenhower
Source: SCKMLS. This data may not be complete. We recommend contacting the local school district to confirm school assignments for this home.


