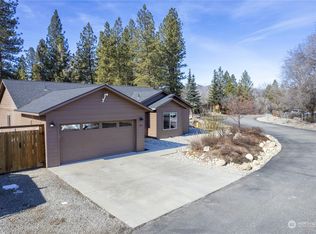Ideal for IN-Town lifestyle. Walk everywhere! Charming upgraded 3 bdrm/1.75 bath w/ office & 2 outbuildings. Lovingly cared for w/ new roof, windows, bathrooms, electrical panel & flooring. 1/2+ acre zoned Residential III within yards of town, ski trailhead, ice rink, gym & new Susie Stevens Trail. Potentially allows 8 units. Incredible development & business opportunity. Sweet & surprisingly quiet location. Currently used as a Bed & Breakfast. Includes irrigation shares. Live the Dream!
This property is off market, which means it's not currently listed for sale or rent on Zillow. This may be different from what's available on other websites or public sources.
