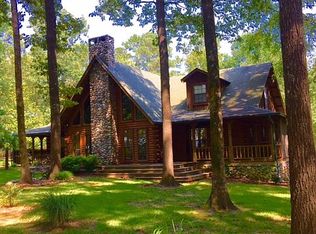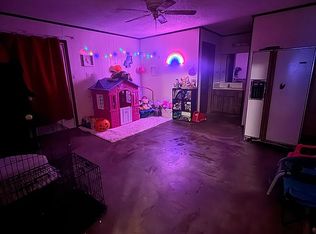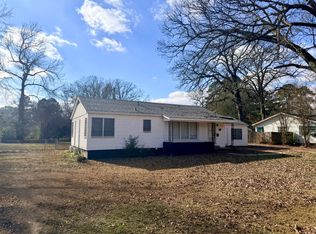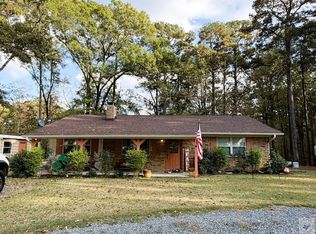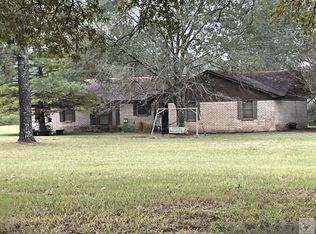This stunning log cabin, located just moments from Yarborough Landing in the heart of Millwood Lake, offers partial views of the lake on one side and the golf course on the other. Whether you're seeking a peaceful vacation retreat, a serene country home, or an investment property for short-term rentals, this home is a perfect fit. Millwood Lake is known for it's renowned fishing and picturesque surroundings. The cabin itself is nestled in between the lake and Millwood Golf Resort and near the state park. Enjoy outdoor living at its finest with a spacious porch, a cozy fire pit area, and a BBQ space, all surrounded by trees. Additional features include an outbuilding for extra storage and ample parking for your boat. One of the bedrooms offers its own private entrance from the patio. This well-maintained home is ready for you to move in and start enjoying the tranquil lifestyle Millwood Lake has to offer.
Active under contract
$189,000
111 Old Millwood Rd, Ashdown, AR 71822
3beds
1,320sqft
Est.:
Single Family Residence
Built in 2000
0.46 Acres Lot
$184,000 Zestimate®
$143/sqft
$-- HOA
What's special
Surrounded by treesBbq spaceCozy fire pit areaSpacious porch
- 125 days |
- 411 |
- 8 |
Zillow last checked: 8 hours ago
Listing updated: December 26, 2025 at 05:11am
Listed by:
Autumn Nottingham 903-277-9565,
Nottingham Realty 903-277-9565
Source: CARMLS,MLS#: 25037208
Facts & features
Interior
Bedrooms & bathrooms
- Bedrooms: 3
- Bathrooms: 2
- Full bathrooms: 1
- 1/2 bathrooms: 1
Rooms
- Room types: None
Dining room
- Features: Eat-in Kitchen
Heating
- Electric
Cooling
- Electric
Appliances
- Included: Electric Range, Refrigerator
Features
- All Bedrooms Down
- Flooring: Carpet, Vinyl
- Has fireplace: No
- Fireplace features: None
Interior area
- Total structure area: 1,320
- Total interior livable area: 1,320 sqft
Property
Parking
- Parking features: None
Features
- Levels: One
- Stories: 1
- Has view: Yes
- View description: Golf Course
- Waterfront features: Other (see remarks), Lake
- Body of water: Lake: Millwood
- Frontage type: Golf Course
Lot
- Size: 0.46 Acres
- Features: River/Lake Area, Common to Golf Course, Common to Lake
Details
- Parcel number: 00100235009
Construction
Type & style
- Home type: SingleFamily
- Architectural style: Log Cabin
- Property subtype: Single Family Residence
Materials
- Log
- Foundation: Slab
- Roof: Metal
Condition
- New construction: No
- Year built: 2000
Utilities & green energy
- Water: Public
Community & HOA
Community
- Features: Golf
- Subdivision: HOMESITE
HOA
- Has HOA: No
Location
- Region: Ashdown
Financial & listing details
- Price per square foot: $143/sqft
- Tax assessed value: $79,400
- Annual tax amount: $659
- Date on market: 9/16/2025
- Road surface type: Gravel
Estimated market value
$184,000
$175,000 - $193,000
$1,366/mo
Price history
Price history
| Date | Event | Price |
|---|---|---|
| 1/9/2026 | Pending sale | $189,000$143/sqft |
Source: TMLS #117328 Report a problem | ||
| 12/26/2025 | Contingent | $189,000$143/sqft |
Source: | ||
| 10/13/2025 | Price change | $189,000-9.6%$143/sqft |
Source: | ||
| 8/15/2025 | Price change | $209,000-4.6%$158/sqft |
Source: TMLS #117328 Report a problem | ||
| 7/30/2025 | Listed for sale | $219,000$166/sqft |
Source: TMLS #117328 Report a problem | ||
Public tax history
Public tax history
| Year | Property taxes | Tax assessment |
|---|---|---|
| 2024 | $665 +0.9% | $15,880 +0.9% |
| 2023 | $660 +8.1% | $15,741 +8.1% |
| 2022 | $610 +23.6% | $14,563 +23.6% |
Find assessor info on the county website
BuyAbility℠ payment
Est. payment
$875/mo
Principal & interest
$733
Property taxes
$76
Home insurance
$66
Climate risks
Neighborhood: Yarborough Landing
Nearby schools
GreatSchools rating
- 5/10Ashdown Elementary SchoolGrades: K-5Distance: 8.4 mi
- 3/10Ashdown Junior High SchoolGrades: 6-8Distance: 6.8 mi
- 5/10Ashdown High SchoolGrades: 9-12Distance: 7 mi
- Loading
