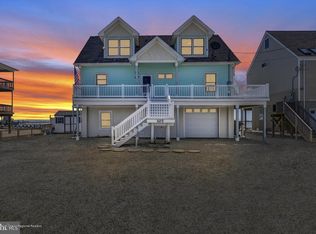You've dreamed of waking up to an amazing sunrise every morning, drinking your coffee on one of the many deck areas overlooking the Bay. Location is the buzz word in real estate and this is the BEST.....Custom designed and built with views from every room. One of the rare properties that has waterviews in the front,a long dock in the rear complete with a 10,000lb boat lift. Vinyl bulkhead. Sit on your rocking chair porch in the front and watch the magnificent sunsets. Lower level is garages and plenty of workshop/basement type space complete with a ''dumb waiter'' for packages and groceries to the kitchen. Main living level has huge great room complete with fireplace, custom kitchen with peninsula counter, office. 3rd floor master bath&bedroom with sliders to deck. 2 more bedrms.
This property is off market, which means it's not currently listed for sale or rent on Zillow. This may be different from what's available on other websites or public sources.
