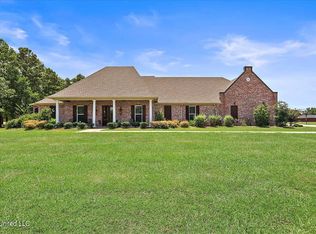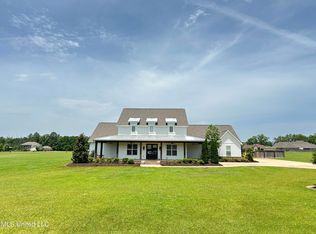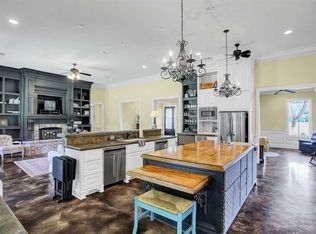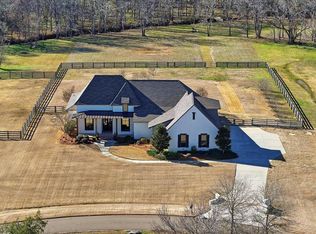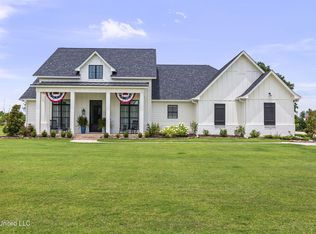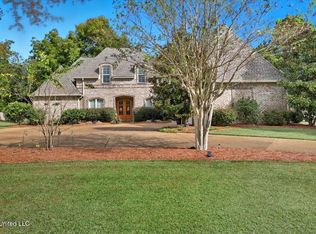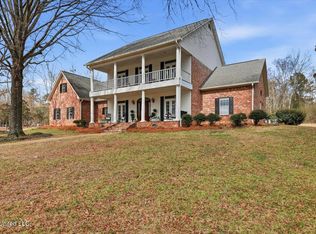Welcome to this exceptionally renovated residence where timeless elegance meets modern functionality. Meticulously and thoughtfully designed for both refined everyday living and upscale entertaining, this home boasts 4,653 sq/ft and is situated on 3.26 acres! With 6 bedrooms and 5.5 baths, there is truly room for everyone! It showcases space and opportunity at every turn, both indoors and out, truly a rare and luxurious offering!
From the moment you arrive, you're greeted by grand 10-foot wood-stained double entry doors that set the tone for what lies within. Step inside to an elegant living space featuring 12 foot ceilings, custom designer lighting, a cozy gas log fireplace constructed with Quartzite, with built-ins flanking each side, and and views that overlook the incredible back yard space.
The heart of the home is the chef-inspired eat-in kitchen, with beautifully appointed stainless steel appliances, pot filler, Quartzite countertops and backsplash with waterfall edge, a working island, as well as wrap around bar seating area, a built-in ice maker, perfect for entertaining at any scale. Enjoy the porcelain tile flooring and stained beadboard ceilings for nice contrast. Don't forget, not just one pantry but a second walk-in pantry completes the chef-inspired kitchen! Adjacent to the kitchen is the formal dining room on one side and a media/entertainment room with vaulted ceiling just off the kitchen, creating an effortless and sophisticated flow for gatherings.
Downstairs you will also find a friendship entrance which opens to the mudroom area and a laundry room, complete with sink, exceptional storage and space for a second refrigerator. There is also a dedicated home office, complete with two built-in desk areas and french doors.
There are 5 bedrooms downstairs. Three bedrooms have private bath access and the other two rooms share a jack-n-jill bath. Upstairs is the sixth bedroom, with a full bath, which currently functions as a home gym! The options are endless here!
This home offers multiple en-suite bedrooms designed for privacy and comfort. The luxurious primary suite is a true retreat, featuring a walk-in closet with custom built-ins and a spa-inspired bath showcasing a newly designed quartz and granite shower with rainfall shower head and bench, double vanities, granite countertops, new tile flooring, and elegant new fixtures.
Indoor living transitions seamlessly outdoors to a screened-in porch overlooking a stunning saltwater pool. Raise or lower your hurricane-proof screens with the push of a remote control button! This entertainer's retreat features a raised bar area, a brand-new outdoor kitchen complete with a built-in grill, gas cooktop, wine refrigerator, a second outdoor fridge, sink with garbage disposal, built in outdoor shelving, and an oversized quartz dining table that remains, ideal for outdoor dining while enjoying views of the expansive backyard and pool! The pool has been completely remodeled and is complete with a fire pit as well as jacuzzi hot tub! Outdoor flooring is shell stone coping.
With custom finishes, exceptional craftsmanship, and spaces designed to fit every lifestyle, this remarkable home is a rare opportunity. You are just seconds away from the Ross Barnett Reservoir and still close to Flowood and all that Brandon also has to offer! Schedule your private showing today and experience luxury living at its finest!
Active
$1,050,000
111 Pecan Rdg, Brandon, MS 39047
6beds
4,653sqft
Est.:
Residential, Single Family Residence
Built in 2013
3.26 Acres Lot
$994,100 Zestimate®
$226/sqft
$17/mo HOA
What's special
Pot fillerElegant living spaceWorking islandStained beadboard ceilingsFormal dining roomPorcelain tile flooringCustom designer lighting
- 26 days |
- 1,272 |
- 40 |
Zillow last checked: 8 hours ago
Listing updated: February 09, 2026 at 12:40pm
Listed by:
Jenny Winstead 601-906-1940,
Southern Homes Real Estate 601-438-4663
Source: MLS United,MLS#: 4136677
Tour with a local agent
Facts & features
Interior
Bedrooms & bathrooms
- Bedrooms: 6
- Bathrooms: 6
- Full bathrooms: 5
- 1/2 bathrooms: 1
Bonus room
- Level: Upper
Heating
- Central, Fireplace(s), Propane
Cooling
- Ceiling Fan(s), Central Air, Gas
Appliances
- Included: Dishwasher, Disposal, Double Oven, Ice Maker, Microwave, Propane Cooktop, Refrigerator, Tankless Water Heater, Vented Exhaust Fan, Wine Cooler, Other, See Remarks
- Laundry: Laundry Room, Lower Level, Sink
Features
- Breakfast Bar, Built-in Features, Ceiling Fan(s), Crown Molding, Double Vanity, Eat-in Kitchen, Entrance Foyer, Granite Counters, High Ceilings, Kitchen Island, Open Floorplan, Pantry, Primary Downstairs, Recessed Lighting, Storage, Tray Ceiling(s), Vaulted Ceiling(s), Walk-In Closet(s)
- Flooring: Vinyl, Tile
- Doors: Dead Bolt Lock(s), French Doors
- Windows: Insulated Windows
- Has fireplace: Yes
- Fireplace features: Gas Log, Living Room, Propane
Interior area
- Total structure area: 4,653
- Total interior livable area: 4,653 sqft
Video & virtual tour
Property
Parking
- Total spaces: 3
- Parking features: Attached, Garage Door Opener, Garage Faces Side, Parking Pad, Storage, Concrete
- Attached garage spaces: 3
- Has uncovered spaces: Yes
Features
- Levels: Two
- Stories: 2
- Patio & porch: Rear Porch, Slab, Stone/Tile, See Remarks
- Exterior features: Fire Pit, Outdoor Grill, Outdoor Kitchen, Rain Gutters
- Has private pool: Yes
- Pool features: Gunite, In Ground
- Spa features: Heated
- Fencing: Back Yard,Privacy,Wood,Fenced
Lot
- Size: 3.26 Acres
- Features: Few Trees, Level, Rectangular Lot
Details
- Additional structures: Outdoor Kitchen
- Parcel number: I14l00000100820
Construction
Type & style
- Home type: SingleFamily
- Architectural style: Traditional
- Property subtype: Residential, Single Family Residence
Materials
- Brick
- Foundation: Slab
- Roof: Architectural Shingles
Condition
- Updated/Remodeled
- New construction: No
- Year built: 2013
Utilities & green energy
- Sewer: Septic Tank
- Water: Community
- Utilities for property: Electricity Connected, Propane Connected, Sewer Connected, Water Connected
Community & HOA
Community
- Features: None
- Security: Gated Community, Security System, Smoke Detector(s)
- Subdivision: Estates Of Woodbridge
HOA
- Has HOA: Yes
- Services included: Management
- HOA fee: $200 annually
Location
- Region: Brandon
Financial & listing details
- Price per square foot: $226/sqft
- Tax assessed value: $556,410
- Annual tax amount: $5,466
- Date on market: 1/19/2026
- Electric utility on property: Yes
Estimated market value
$994,100
$944,000 - $1.04M
$6,504/mo
Price history
Price history
| Date | Event | Price |
|---|---|---|
| 1/19/2026 | Listed for sale | $1,050,000+5%$226/sqft |
Source: MLS United #4136677 Report a problem | ||
| 9/8/2025 | Listing removed | $999,990$215/sqft |
Source: MLS United #4119965 Report a problem | ||
| 8/8/2025 | Price change | $999,990-4.7%$215/sqft |
Source: MLS United #4119965 Report a problem | ||
| 7/20/2025 | Listed for sale | $1,049,000+57.7%$225/sqft |
Source: MLS United #4119965 Report a problem | ||
| 5/30/2025 | Sold | -- |
Source: MLS United #4095740 Report a problem | ||
Public tax history
Public tax history
| Year | Property taxes | Tax assessment |
|---|---|---|
| 2024 | $5,192 +6.4% | $55,641 +6% |
| 2023 | $4,881 +1.6% | $52,494 |
| 2022 | $4,802 | $52,494 |
Find assessor info on the county website
BuyAbility℠ payment
Est. payment
$5,061/mo
Principal & interest
$4072
Property taxes
$604
Other costs
$385
Climate risks
Neighborhood: 39047
Nearby schools
GreatSchools rating
- 6/10Pisgah Elementary SchoolGrades: PK-6Distance: 6.7 mi
- 9/10Pisgah High SchoolGrades: 7-12Distance: 6.7 mi
Schools provided by the listing agent
- Elementary: Pisgah
- Middle: Mt. Pisgah Middle
- High: Pisgah
Source: MLS United. This data may not be complete. We recommend contacting the local school district to confirm school assignments for this home.
- Loading
- Loading
