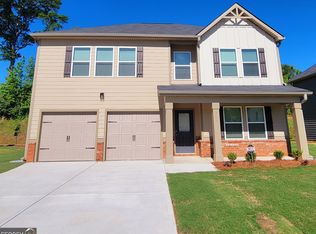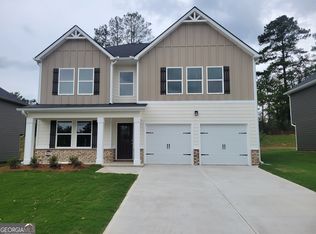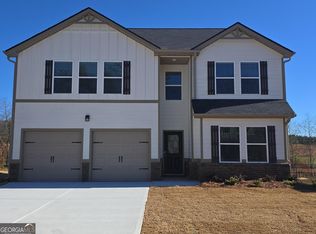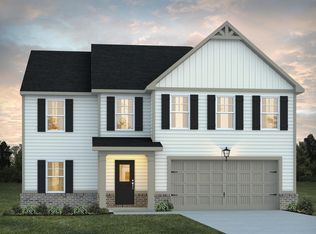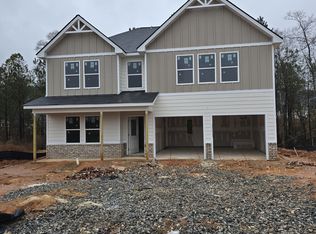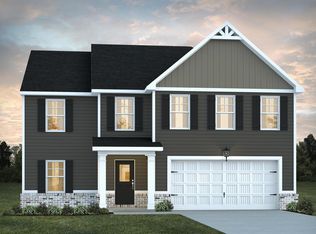111 Percheron Rd, Hogansville, GA 30230
What's special
- 65 days |
- 40 |
- 7 |
Zillow last checked: 13 hours ago
Listing updated: 13 hours ago
Dream Finders Homes
Travel times
Schedule tour
Select your preferred tour type — either in-person or real-time video tour — then discuss available options with the builder representative you're connected with.
Facts & features
Interior
Bedrooms & bathrooms
- Bedrooms: 4
- Bathrooms: 3
- Full bathrooms: 3
Interior area
- Total interior livable area: 2,316 sqft
Property
Parking
- Total spaces: 2
- Parking features: Garage
- Garage spaces: 2
Features
- Levels: 2.0
- Stories: 2
Details
- Parcel number: 0213D001123
Construction
Type & style
- Home type: SingleFamily
- Property subtype: Single Family Residence
Condition
- New Construction
- New construction: Yes
- Year built: 2026
Details
- Builder name: Dream Finders Homes
Community & HOA
Community
- Subdivision: Jones Crossing
Location
- Region: Hogansville
Financial & listing details
- Price per square foot: $145/sqft
- Tax assessed value: $45,000
- Annual tax amount: $634
- Date on market: 12/20/2025
About the community
Rates Starting as Low as 1.99% (6.185% APR)*
Your perfect match is waiting - pick the savings that fit your future and find your dream home today!Source: Dream Finders Homes
11 homes in this community
Available homes
| Listing | Price | Bed / bath | Status |
|---|---|---|---|
Current home: 111 Percheron Rd | $336,490 | 4 bed / 3 bath | Available |
| 129 Percheron Rd | $334,990 | 4 bed / 3 bath | Available |
| 111 Percheron Rd #123 | $336,490 | 4 bed / 3 bath | Available |
| 133 Percheron Rd | $339,990 | 4 bed / 3 bath | Available |
| 505 Holsteiner Rd | $340,240 | 4 bed / 3 bath | Available |
| 205 Friesian Way | $386,290 | 4 bed / 4 bath | Available |
| 504 Holsteiner Rd | $339,390 | 4 bed / 3 bath | Available March 2026 |
| 700 Lipizzan Trce | $343,690 | 4 bed / 4 bath | Available March 2026 |
| 713 Lipizzan Trce | $384,665 | 4 bed / 3 bath | Available March 2026 |
| 801 Marwari Way | $336,990 | 4 bed / 3 bath | Available May 2026 |
| 717 Lipizzan Trce | $397,865 | 4 bed / 4 bath | Available May 2026 |
Source: Dream Finders Homes
Contact builder

By pressing Contact builder, you agree that Zillow Group and other real estate professionals may call/text you about your inquiry, which may involve use of automated means and prerecorded/artificial voices and applies even if you are registered on a national or state Do Not Call list. You don't need to consent as a condition of buying any property, goods, or services. Message/data rates may apply. You also agree to our Terms of Use.
Learn how to advertise your homesEstimated market value
$336,300
$319,000 - $353,000
$2,258/mo
Price history
| Date | Event | Price |
|---|---|---|
| 12/20/2025 | Listed for sale | $336,490-0.8%$145/sqft |
Source: | ||
| 9/12/2025 | Listing removed | $339,040$146/sqft |
Source: | ||
| 6/26/2025 | Listed for sale | $339,040$146/sqft |
Source: | ||
Public tax history
| Year | Property taxes | Tax assessment |
|---|---|---|
| 2025 | $634 | $18,000 |
| 2024 | $634 | $18,000 |
Find assessor info on the county website
Rates Starting as Low as 1.99% (6.185% APR)*
Your perfect match is waiting - pick the savings that fit your future and find your dream home today!Source: Dream Finders HomesMonthly payment
Neighborhood: 30230
Nearby schools
GreatSchools rating
- 8/10Hogansville Elementary SchoolGrades: PK-5Distance: 1 mi
- 4/10Callaway Middle SchoolGrades: 6-8Distance: 5.5 mi
- 5/10Callaway High SchoolGrades: 9-12Distance: 7.1 mi
Schools provided by the builder
- Elementary: Hogansville Elementary School
- Middle: Callaway Middle School
- High: Callaway High School
- District: Troup County School District
Source: Dream Finders Homes. This data may not be complete. We recommend contacting the local school district to confirm school assignments for this home.
