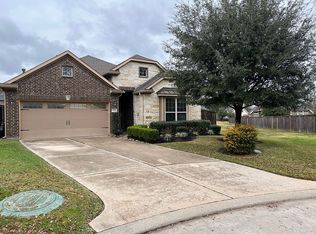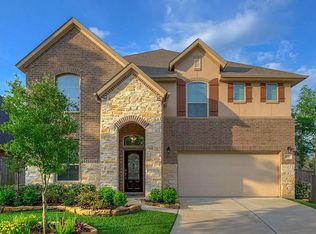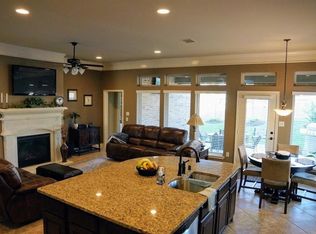Sold
Street View
Price Unknown
111 Pinnacle Ridge Ct, Montgomery, TX 77316
--beds
3baths
2,869sqft
SingleFamily
Built in 2013
9,395 Square Feet Lot
$425,100 Zestimate®
$--/sqft
$3,154 Estimated rent
Home value
$425,100
$400,000 - $451,000
$3,154/mo
Zestimate® history
Loading...
Owner options
Explore your selling options
What's special
111 Pinnacle Ridge Ct, Montgomery, TX 77316 is a single family home that contains 2,869 sq ft and was built in 2013. It contains 3.5 bathrooms.
The Zestimate for this house is $425,100. The Rent Zestimate for this home is $3,154/mo.
Facts & features
Interior
Bedrooms & bathrooms
- Bathrooms: 3.5
Heating
- Other
Cooling
- Central
Features
- Flooring: Tile, Carpet
- Has fireplace: Yes
Interior area
- Total interior livable area: 2,869 sqft
Property
Parking
- Parking features: Garage - Attached
Features
- Exterior features: Brick
Lot
- Size: 9,395 sqft
Details
- Parcel number: 96522909300
Construction
Type & style
- Home type: SingleFamily
Materials
- Frame
- Foundation: Slab
- Roof: Composition
Condition
- Year built: 2013
Community & neighborhood
Location
- Region: Montgomery
HOA & financial
HOA
- Has HOA: Yes
- HOA fee: $96 monthly
Price history
| Date | Event | Price |
|---|---|---|
| 1/17/2026 | Listing removed | $3,490$1/sqft |
Source: | ||
| 12/13/2025 | Listed for rent | $3,490$1/sqft |
Source: | ||
| 12/11/2025 | Sold | -- |
Source: Agent Provided Report a problem | ||
| 11/22/2025 | Pending sale | $434,000$151/sqft |
Source: | ||
| 11/18/2025 | Price change | $434,000-3.3%$151/sqft |
Source: | ||
Public tax history
| Year | Property taxes | Tax assessment |
|---|---|---|
| 2025 | $5,628 +3.8% | $468,036 +9.6% |
| 2024 | $5,420 +11.8% | $427,053 +10% |
| 2023 | $4,848 | $388,230 +0.8% |
Find assessor info on the county website
Neighborhood: 77316
Nearby schools
GreatSchools rating
- 10/10Conroe Bond Elementary SchoolGrades: PK-6Distance: 0.8 mi
- 5/10Peet Junior High SchoolGrades: 7-8Distance: 6.3 mi
- 5/10Conroe High SchoolGrades: 9-12Distance: 6.4 mi
Get a cash offer in 3 minutes
Find out how much your home could sell for in as little as 3 minutes with a no-obligation cash offer.
Estimated market value$425,100
Get a cash offer in 3 minutes
Find out how much your home could sell for in as little as 3 minutes with a no-obligation cash offer.
Estimated market value
$425,100


