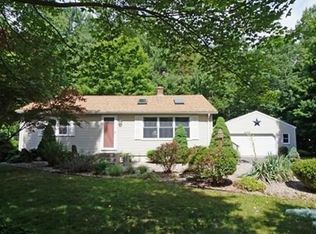Sold for $310,000
$310,000
111 Pomeroy Meadow Rd, Southampton, MA 01073
2beds
1,216sqft
Single Family Residence
Built in 1955
0.95 Acres Lot
$325,000 Zestimate®
$255/sqft
$2,235 Estimated rent
Home value
$325,000
$309,000 - $341,000
$2,235/mo
Zestimate® history
Loading...
Owner options
Explore your selling options
What's special
A RANCH STYLE HOME IN SOUTHAMPTON! This house has had a major addition so the open space is quite unexpected! The large living room flows into the architecturally reviewed kitchen and then to an open dining room. The main bedroom and full bath are in the front of the house. The second bedroom is off the dining room. There are 2 other rooms also off the dining room: one is a home office and the other could be a guest area or media room! Freshly painted a calming neutral and the oak flooring in the living room and main bedroom has been refinished. The roof, driveway and deck were redone in 2021 and the yard is fenced. Kitchen was remodeled with custom cherry cabinets in 2012. Addition of dining room and 2 other rooms was 2008. Oil usage for 2024 is 550 gallons. Great storage in the basement with laundry and an older finished room. 200 amp service!
Zillow last checked: 8 hours ago
Listing updated: March 20, 2025 at 06:29am
Listed by:
Beth Brogle 413-534-0101,
Berkshire Hathaway HomeServices Realty Professionals 413-568-2405
Bought with:
Christopher Childs
Happy Valley Realty Group, LLC
Source: MLS PIN,MLS#: 73326846
Facts & features
Interior
Bedrooms & bathrooms
- Bedrooms: 2
- Bathrooms: 1
- Full bathrooms: 1
Primary bedroom
- Features: Flooring - Hardwood
- Level: First
- Area: 143
- Dimensions: 13 x 11
Bedroom 2
- Features: Walk-In Closet(s), Flooring - Laminate
- Level: First
- Area: 120
- Dimensions: 12 x 10
Primary bathroom
- Features: No
Bathroom 1
- Level: First
Dining room
- Features: Flooring - Laminate, Exterior Access, Recessed Lighting
- Level: First
- Area: 132
- Dimensions: 12 x 11
Family room
- Level: First
Kitchen
- Features: Closet/Cabinets - Custom Built, Flooring - Stone/Ceramic Tile, Open Floorplan
- Level: First
- Area: 121
- Dimensions: 11 x 11
Living room
- Features: Flooring - Hardwood
- Level: First
- Area: 182
- Dimensions: 14 x 13
Office
- Features: Flooring - Laminate
- Level: First
- Area: 72
- Dimensions: 12 x 6
Heating
- Forced Air, Oil
Cooling
- None
Appliances
- Included: Electric Water Heater, Water Heater, Range, Dishwasher, Refrigerator, Washer, Dryer
- Laundry: In Basement, Electric Dryer Hookup
Features
- Home Office, Media Room
- Flooring: Wood, Tile, Laminate
- Basement: Partial
- Number of fireplaces: 1
- Fireplace features: Living Room
Interior area
- Total structure area: 1,216
- Total interior livable area: 1,216 sqft
- Finished area above ground: 1,216
Property
Parking
- Total spaces: 4
- Parking features: Paved Drive, Off Street
- Uncovered spaces: 4
Accessibility
- Accessibility features: No
Features
- Patio & porch: Porch, Deck
- Exterior features: Porch, Deck, Fenced Yard
- Fencing: Fenced
Lot
- Size: 0.95 Acres
Details
- Foundation area: 0
- Parcel number: M:013 B:071 L:,3069030
- Zoning: 0000
Construction
Type & style
- Home type: SingleFamily
- Architectural style: Ranch
- Property subtype: Single Family Residence
Materials
- Frame
- Foundation: Block
- Roof: Shingle
Condition
- Year built: 1955
Utilities & green energy
- Electric: 200+ Amp Service
- Sewer: Private Sewer
- Water: Private
- Utilities for property: for Electric Range, for Electric Dryer
Community & neighborhood
Community
- Community features: Walk/Jog Trails
Location
- Region: Southampton
Other
Other facts
- Road surface type: Paved
Price history
| Date | Event | Price |
|---|---|---|
| 3/19/2025 | Sold | $310,000-4.6%$255/sqft |
Source: MLS PIN #73326846 Report a problem | ||
| 2/19/2025 | Pending sale | $324,900$267/sqft |
Source: BHHS broker feed #73326846 Report a problem | ||
| 2/5/2025 | Contingent | $324,900$267/sqft |
Source: MLS PIN #73326846 Report a problem | ||
| 1/28/2025 | Price change | $324,900-4.4%$267/sqft |
Source: MLS PIN #73326846 Report a problem | ||
| 1/16/2025 | Listed for sale | $339,900+58.1%$280/sqft |
Source: MLS PIN #73326846 Report a problem | ||
Public tax history
| Year | Property taxes | Tax assessment |
|---|---|---|
| 2025 | $3,837 +2.1% | $270,800 +2.7% |
| 2024 | $3,759 +5.4% | $263,800 +6% |
| 2023 | $3,567 -2.1% | $248,900 +2.9% |
Find assessor info on the county website
Neighborhood: 01073
Nearby schools
GreatSchools rating
- 7/10William E Norris SchoolGrades: PK-6Distance: 0.8 mi
- 6/10Hampshire Regional High SchoolGrades: 7-12Distance: 4.4 mi
Schools provided by the listing agent
- Elementary: Williamenorris
- High: Hamp Reg Hs
Source: MLS PIN. This data may not be complete. We recommend contacting the local school district to confirm school assignments for this home.
Get pre-qualified for a loan
At Zillow Home Loans, we can pre-qualify you in as little as 5 minutes with no impact to your credit score.An equal housing lender. NMLS #10287.
Sell with ease on Zillow
Get a Zillow Showcase℠ listing at no additional cost and you could sell for —faster.
$325,000
2% more+$6,500
With Zillow Showcase(estimated)$331,500
