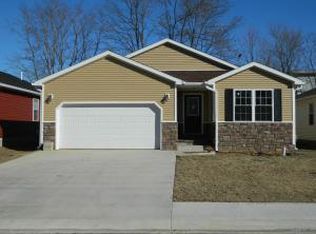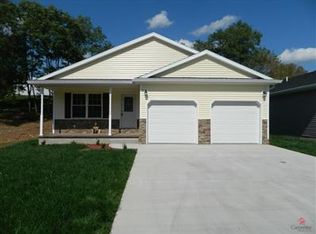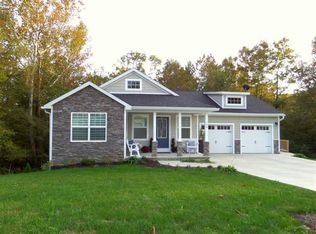Closed
$249,900
111 Quail Ridge Dr, Bedford, IN 47421
3beds
1,360sqft
Single Family Residence
Built in 2013
6,534 Square Feet Lot
$263,300 Zestimate®
$--/sqft
$1,581 Estimated rent
Home value
$263,300
$232,000 - $298,000
$1,581/mo
Zestimate® history
Loading...
Owner options
Explore your selling options
What's special
This home offers peaceful living! it's the last one on the dead-end street. Spacious open-concept home featuring 3 bedroom & 2 bathrooms. Enjoy the elegance of bamboo flooring except baths & launcry have ceramic flooring. The beautiful black cabinets are soft close with concrete kitchen countertops & 2 lazy susans & stainless steel appliances. Includes a water softener & comes fully equipped with washer and dryer. The main bedroom has an attached bath with a stunning ceramic walk-in shower .Enjoy sitting in the swing on the screen-end porch perfect for your morning cup of coffee. Move-in ready and awaiting its new owners!
Zillow last checked: 8 hours ago
Listing updated: August 28, 2024 at 07:14am
Listed by:
Mae St Clair maest.clair@yahoo.com,
Keach & Grove Real Estate, LLC
Bought with:
Teresa Saunders, RB14030632
Keach & Grove Real Estate, LLC
Source: IRMLS,MLS#: 202421555
Facts & features
Interior
Bedrooms & bathrooms
- Bedrooms: 3
- Bathrooms: 2
- Full bathrooms: 2
- Main level bedrooms: 3
Bedroom 1
- Level: Main
Bedroom 2
- Level: Main
Dining room
- Level: Main
- Area: 96
- Dimensions: 8 x 12
Kitchen
- Level: Main
- Area: 120
- Dimensions: 12 x 10
Living room
- Level: Main
- Area: 192
- Dimensions: 12 x 16
Heating
- Electric, Forced Air
Cooling
- Central Air
Appliances
- Included: Dishwasher, Microwave, Washer, Electric Cooktop, Electric Range, Electric Water Heater, Water Softener Owned
Features
- Countertops-Concrete
- Basement: Crawl Space
- Has fireplace: No
- Fireplace features: None
Interior area
- Total structure area: 1,360
- Total interior livable area: 1,360 sqft
- Finished area above ground: 1,360
- Finished area below ground: 0
Property
Parking
- Total spaces: 2
- Parking features: Attached, Concrete
- Attached garage spaces: 2
- Has uncovered spaces: Yes
Features
- Levels: One
- Stories: 1
- Patio & porch: Porch Covered, Enclosed
Lot
- Size: 6,534 sqft
- Dimensions: 40x150
- Features: Sloped, City/Town/Suburb
Details
- Parcel number: 470624201004.005010
Construction
Type & style
- Home type: SingleFamily
- Property subtype: Single Family Residence
Materials
- Vinyl Siding
Condition
- New construction: No
- Year built: 2013
Utilities & green energy
- Electric: Duke Energy Indiana
- Gas: None
- Sewer: City
- Water: City, Bedford City Utilities
Community & neighborhood
Location
- Region: Bedford
- Subdivision: None
Price history
| Date | Event | Price |
|---|---|---|
| 8/27/2024 | Sold | $249,900 |
Source: | ||
| 8/9/2024 | Pending sale | $249,900 |
Source: | ||
| 7/12/2024 | Price change | $249,900-3.8% |
Source: | ||
| 6/13/2024 | Listed for sale | $259,900+26.8% |
Source: | ||
| 10/13/2020 | Sold | $205,000 |
Source: | ||
Public tax history
| Year | Property taxes | Tax assessment |
|---|---|---|
| 2024 | $2,093 +7.7% | $222,400 +6.3% |
| 2023 | $1,943 +13% | $209,300 +7.7% |
| 2022 | $1,720 +11.3% | $194,300 +13% |
Find assessor info on the county website
Neighborhood: 47421
Nearby schools
GreatSchools rating
- 5/10Lincoln Elementary SchoolGrades: K-6Distance: 0.4 mi
- 6/10Bedford Middle SchoolGrades: 7-8Distance: 1.1 mi
- 5/10Bedford-North Lawrence High SchoolGrades: 9-12Distance: 2.3 mi
Schools provided by the listing agent
- Elementary: Parkview
- Middle: Bedford
- High: Bedford-North Lawrence
- District: North Lawrence Community Schools
Source: IRMLS. This data may not be complete. We recommend contacting the local school district to confirm school assignments for this home.
Get pre-qualified for a loan
At Zillow Home Loans, we can pre-qualify you in as little as 5 minutes with no impact to your credit score.An equal housing lender. NMLS #10287.


