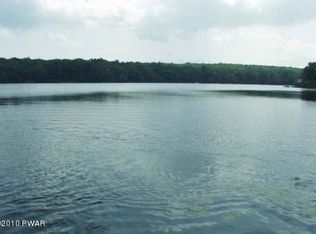Sold for $850,000 on 06/30/23
$850,000
111 Rabbit Run Cir, Milford, PA 18337
4beds
2,708sqft
Single Family Residence
Built in ----
0.77 Acres Lot
$777,000 Zestimate®
$314/sqft
$3,537 Estimated rent
Home value
$777,000
$707,000 - $855,000
$3,537/mo
Zestimate® history
Loading...
Owner options
Explore your selling options
What's special
LUXURIOUS LAKEFRONT WITH 200 FT OF LAKE FRONTAGE, PRIVATE DOCK, A BACKYARD OASIS, & MODERN FEATURES! This 4 bed, 3 bath property is situated on a private .77 acres and is a meticulously designed smart home. An open floor plan allows the sparkling waters to be endlessly enjoyed inside. Outside, an upper deck with power awnings, composite decking, & sleek design provides a magnificent view of the lake. An elegant covered paver patio below features power sun shades, ceiling fans, & access to a stunning paver fire pit, paver walkways, beautiful landscaping, & your remarkable private beach. Entertain guests at your new granite island under impressive high ceilings. New cable railings, stone veneer, flooring, mini-splits, & more! Lower level wet/bar family room! SPA LIKE NEW MASTER BATH!, Beds Description: Primary1st, Beds Description: 2+BED 2nd, Baths: 1 Bath Level 1, Baths: 1 Bath Level 2, Baths: 1 Bath Level L, Eating Area: Formal DN Room, Eating Area: Modern KT, Beds Description: 1BedLL
Zillow last checked: 8 hours ago
Listing updated: September 06, 2024 at 09:15pm
Listed by:
Lisa McAteer 973-903-6936,
Keller Williams RE 402 Broad
Bought with:
Lisa McAteer, RS344103
Keller Williams RE 402 Broad
Kyle Hickey, RS365577
Keller Williams RE 402 Broad
Source: PWAR,MLS#: PW231426
Facts & features
Interior
Bedrooms & bathrooms
- Bedrooms: 4
- Bathrooms: 3
- Full bathrooms: 3
Primary bedroom
- Area: 176
- Dimensions: 16 x 11
Bedroom 2
- Area: 121
- Dimensions: 11 x 11
Bedroom 3
- Area: 110
- Dimensions: 11 x 10
Bedroom 4
- Area: 176
- Dimensions: 16 x 11
Bathroom 1
- Area: 96
- Dimensions: 12 x 8
Bathroom 2
- Area: 49
- Dimensions: 7 x 7
Dining room
- Area: 84
- Dimensions: 12 x 7
Family room
- Area: 462
- Dimensions: 22 x 21
Kitchen
- Description: Eat-in area
- Area: 154
- Dimensions: 14 x 11
Living room
- Area: 399
- Dimensions: 21 x 19
Loft
- Area: 210
- Dimensions: 21 x 10
Heating
- Baseboard, See Remarks, Other, Hot Water, Electric
Cooling
- Ceiling Fan(s), Multi Units
Appliances
- Included: Dryer, Washer, Refrigerator, Microwave, Gas Range, Gas Oven, Dishwasher
Features
- Bar, Open Floorplan, Kitchen Island, Eat-in Kitchen, Cathedral Ceiling(s)
- Flooring: Hardwood, Tile, Laminate
- Basement: Finished,Walk-Out Access,Full
- Has fireplace: Yes
- Fireplace features: Living Room, Stone
Interior area
- Total structure area: 2,708
- Total interior livable area: 2,708 sqft
Property
Parking
- Parking features: Off Street
Features
- Levels: One
- Stories: 1
- Patio & porch: Deck, Porch, Patio
- Pool features: Outdoor Pool, Community
- Waterfront features: Lake Front, Waterfront
- Body of water: Sunrise Lake
Lot
- Size: 0.77 Acres
Details
- Additional structures: Shed(s)
- Parcel number: 109.030105 018818
- Zoning description: Residential
Construction
Type & style
- Home type: SingleFamily
- Architectural style: Contemporary
- Property subtype: Single Family Residence
Materials
- Vinyl Siding
- Roof: Asphalt
Utilities & green energy
- Sewer: Septic Tank
- Water: Well
Community & neighborhood
Security
- Security features: Smoke Detector(s), Security Service
Community
- Community features: Lake, Pool
Location
- Region: Milford
- Subdivision: Sunrise Lakes
HOA & financial
HOA
- Has HOA: Yes
- HOA fee: $850 annually
- Second HOA fee: $850 one time
Other
Other facts
- Listing terms: Cash,VA Loan,FHA,Conventional
- Road surface type: Paved
Price history
| Date | Event | Price |
|---|---|---|
| 6/30/2023 | Sold | $850,000+14.1%$314/sqft |
Source: | ||
| 5/22/2023 | Pending sale | $745,000$275/sqft |
Source: | ||
| 5/19/2023 | Listed for sale | $745,000+93.5%$275/sqft |
Source: | ||
| 5/11/2019 | Listing removed | $3,500$1/sqft |
Source: Hemlock Realty Group, LLC #19-684 | ||
| 3/19/2019 | Listed for rent | $3,500$1/sqft |
Source: Hemlock Realty Group, LLC #19-684 | ||
Public tax history
| Year | Property taxes | Tax assessment |
|---|---|---|
| 2025 | $8,224 +11.3% | $51,990 +6.3% |
| 2024 | $7,387 +1.5% | $48,900 |
| 2023 | $7,277 +2.7% | $48,900 |
Find assessor info on the county website
Neighborhood: 18337
Nearby schools
GreatSchools rating
- 6/10Dingman-Delaware El SchoolGrades: 3-5Distance: 2.2 mi
- 8/10Dingman-Delaware Middle SchoolGrades: 6-8Distance: 2.3 mi
- 10/10Delaware Valley High SchoolGrades: 9-12Distance: 8.1 mi

Get pre-qualified for a loan
At Zillow Home Loans, we can pre-qualify you in as little as 5 minutes with no impact to your credit score.An equal housing lender. NMLS #10287.
Sell for more on Zillow
Get a free Zillow Showcase℠ listing and you could sell for .
$777,000
2% more+ $15,540
With Zillow Showcase(estimated)
$792,540