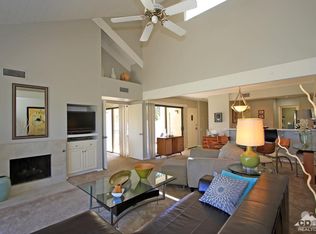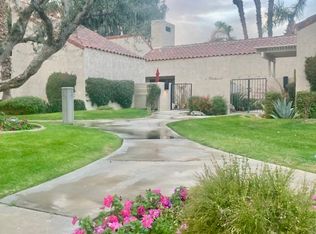This split level condo in Mission Hills Country Club is turnkey furnished and has magnificent views from the roof top patio. The living/dining room has wood beamed cathedral cieilings with a cozy fireplace and wet bar. The patio off of the living room has great view of the lake and mountains. There is a king size bed upstairs and twin beds down stairs each with their own bath. The roof top deck has panoramic views of the golf course, tennis courts and lake. This condo would be ideal as a seasonal rental. Located close to both the golf and tennis clubhouses. Mission Hills Country Club is a guard gated community with golf and tennis facilities that are unmatched. Great Rancho Mirage location with convenient access to the Westin Mission Hills resort complex. MHCC boasts 3 private golf courses, 27 tennis courts, croquet courts & world class fitness center, golf, tennis, and social memberships. Palm Springs International Airport is just 15 minutes away.
This property is off market, which means it's not currently listed for sale or rent on Zillow. This may be different from what's available on other websites or public sources.

