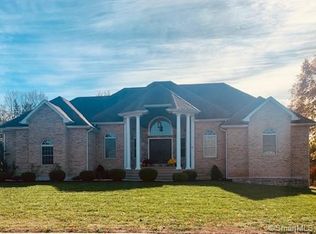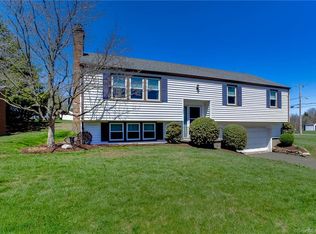Sold for $350,000
$350,000
111 Reservoir Road, Middletown, CT 06457
4beds
1,458sqft
Single Family Residence
Built in 1948
0.59 Acres Lot
$373,400 Zestimate®
$240/sqft
$2,938 Estimated rent
Home value
$373,400
$340,000 - $411,000
$2,938/mo
Zestimate® history
Loading...
Owner options
Explore your selling options
What's special
Take a look at this charming 4 Bedroom Cape home! Get ready to fall in love with this delightful 4 bedroom, 2 full bath cape home, featuring an amazing .59 acre level lot that offers a private patio and is perfect for your seasonal entertaining. The spacious living room boasts beautiful hardwood flooring, with a door leading to a covered porch and a cozy fireplace. The first floor features 2 bedrooms with hardwood flooring, dining room and update eat-in kitchen as well as a full bathroom. The 2nd floor primary bedroom comes with access to the full bathroom and 2 large closets. The 4th bedroom is also located on the 2nd floor. Additionally, there are loads of protentional with the unfinished basement area. The one car garage is connected via the breezeway to the home. More photos to come.
Zillow last checked: 8 hours ago
Listing updated: January 30, 2025 at 01:01pm
Listed by:
Scott C. Nardozzi 860-306-3259,
Cavanaugh & Company LLC 860-346-8900,
Juliet Cavanaugh 860-346-8900,
Cavanaugh & Company LLC
Bought with:
Elaine Pavasaris, REB.0756861
Home Sweet Home Realty, LLC
Source: Smart MLS,MLS#: 24064014
Facts & features
Interior
Bedrooms & bathrooms
- Bedrooms: 4
- Bathrooms: 2
- Full bathrooms: 2
Primary bedroom
- Features: Walk-In Closet(s), Wall/Wall Carpet
- Level: Upper
- Area: 270 Square Feet
- Dimensions: 15 x 18
Bedroom
- Features: Hardwood Floor
- Level: Main
- Area: 182 Square Feet
- Dimensions: 13 x 14
Bedroom
- Features: Hardwood Floor
- Level: Main
- Area: 143 Square Feet
- Dimensions: 11 x 13
Bedroom
- Features: Walk-In Closet(s), Wall/Wall Carpet
- Level: Upper
- Area: 198 Square Feet
- Dimensions: 11 x 18
Bathroom
- Features: Vaulted Ceiling(s), Vinyl Floor
- Level: Upper
- Area: 56 Square Feet
- Dimensions: 7 x 8
Bathroom
- Features: Tile Floor
- Level: Main
- Area: 54 Square Feet
- Dimensions: 6 x 9
Dining room
- Features: Vinyl Floor
- Level: Main
- Area: 117 Square Feet
- Dimensions: 9 x 13
Kitchen
- Features: Vinyl Floor
- Level: Main
- Area: 182 Square Feet
- Dimensions: 13 x 14
Living room
- Features: Bay/Bow Window, Fireplace, Hardwood Floor
- Level: Main
- Area: 280 Square Feet
- Dimensions: 14 x 20
Heating
- Hot Water, Electric
Cooling
- Whole House Fan
Appliances
- Included: Oven/Range, Range Hood, Refrigerator, Dishwasher, Disposal, Washer, Dryer, Water Heater
- Laundry: Lower Level
Features
- Basement: Full,Unfinished
- Attic: Crawl Space,Access Via Hatch
- Number of fireplaces: 1
Interior area
- Total structure area: 1,458
- Total interior livable area: 1,458 sqft
- Finished area above ground: 1,458
Property
Parking
- Total spaces: 4
- Parking features: Attached, Paved, Driveway, Garage Door Opener, Private, Asphalt
- Attached garage spaces: 1
- Has uncovered spaces: Yes
Features
- Patio & porch: Patio
- Exterior features: Breezeway, Rain Gutters, Lighting
Lot
- Size: 0.59 Acres
- Features: Level
Details
- Parcel number: 1012065
- Zoning: R-15
Construction
Type & style
- Home type: SingleFamily
- Architectural style: Cape Cod
- Property subtype: Single Family Residence
Materials
- Vinyl Siding
- Foundation: Concrete Perimeter
- Roof: Asphalt
Condition
- New construction: No
- Year built: 1948
Utilities & green energy
- Sewer: Public Sewer
- Water: Public
Community & neighborhood
Community
- Community features: Health Club, Library, Medical Facilities, Park, Shopping/Mall
Location
- Region: Middletown
Price history
| Date | Event | Price |
|---|---|---|
| 1/30/2025 | Sold | $350,000+9.7%$240/sqft |
Source: | ||
| 1/20/2025 | Pending sale | $319,000$219/sqft |
Source: | ||
| 12/17/2024 | Listed for sale | $319,000+79.7%$219/sqft |
Source: | ||
| 9/28/2001 | Sold | $177,500+77.5%$122/sqft |
Source: Public Record Report a problem | ||
| 2/25/1987 | Sold | $100,000$69/sqft |
Source: Public Record Report a problem | ||
Public tax history
| Year | Property taxes | Tax assessment |
|---|---|---|
| 2025 | $6,845 +4.5% | $184,950 |
| 2024 | $6,549 +5.4% | $184,950 |
| 2023 | $6,216 +22.6% | $184,950 +50.4% |
Find assessor info on the county website
Neighborhood: 06457
Nearby schools
GreatSchools rating
- 2/10Bielefield SchoolGrades: PK-5Distance: 0.9 mi
- 4/10Beman Middle SchoolGrades: 7-8Distance: 1.5 mi
- 4/10Middletown High SchoolGrades: 9-12Distance: 4.2 mi
Schools provided by the listing agent
- High: Middletown
Source: Smart MLS. This data may not be complete. We recommend contacting the local school district to confirm school assignments for this home.
Get pre-qualified for a loan
At Zillow Home Loans, we can pre-qualify you in as little as 5 minutes with no impact to your credit score.An equal housing lender. NMLS #10287.
Sell for more on Zillow
Get a Zillow Showcase℠ listing at no additional cost and you could sell for .
$373,400
2% more+$7,468
With Zillow Showcase(estimated)$380,868

