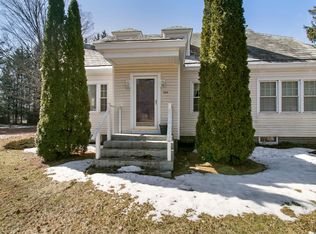Closed
Listed by:
Chris Thompson,
BHG Masiello Keene 603-352-5433
Bought with: BHG Masiello Keene
$205,000
111 Richmond Road, Winchester, NH 03470
3beds
1,894sqft
Single Family Residence
Built in 1950
0.73 Acres Lot
$327,500 Zestimate®
$108/sqft
$2,655 Estimated rent
Home value
$327,500
$295,000 - $360,000
$2,655/mo
Zestimate® history
Loading...
Owner options
Explore your selling options
What's special
Opportunity is knocking! Almost 2000st of well built home, with vinyl siding, replacement windows, updated first floor bath with laundry, wood stove, and space for everyone. Three bedrooms upstairs with a full bath and hardwood floors. First floor features a huge kitchen, dining room, living room with wood stove, and a large front room that was once a full porch. Also, a large mudroom off the kitchen leading to the deck with direct access to a 6x6 one year old hot tub! The mudroom also has direct access to the attached barn / garage. The barn had a bunch of work done in hopes of a living space conversion for a family member, use your imagination on how you might like to finish it. Yard is fully fenced for dogs, and is almost 3/4 acre! Technically, a separate building lot can be made with approvals! Property backs up to the Winchester school athletic fields! Bring your paint roller and some elbow grease, this home has tons of upside!
Zillow last checked: 8 hours ago
Listing updated: June 14, 2023 at 10:26am
Listed by:
Chris Thompson,
BHG Masiello Keene 603-352-5433
Bought with:
Isabella S Luhrs
BHG Masiello Keene
Source: PrimeMLS,MLS#: 4952018
Facts & features
Interior
Bedrooms & bathrooms
- Bedrooms: 3
- Bathrooms: 2
- Full bathrooms: 1
- 1/2 bathrooms: 1
Heating
- Oil, Baseboard, Hot Water, Wood Stove
Cooling
- None
Appliances
- Included: Dishwasher, Dryer, Freezer, Microwave, Refrigerator, Washer, Electric Stove, Domestic Water Heater
Features
- Flooring: Hardwood, Laminate
- Basement: Concrete,Walk-Up Access
Interior area
- Total structure area: 3,518
- Total interior livable area: 1,894 sqft
- Finished area above ground: 1,894
- Finished area below ground: 0
Property
Parking
- Total spaces: 1
- Parking features: Gravel, Direct Entry, Attached
- Garage spaces: 1
Features
- Levels: Two
- Stories: 2
- Exterior features: Deck, Garden, Shed, Storage
- Has spa: Yes
- Spa features: Heated
- Fencing: Dog Fence,Full
- Frontage length: Road frontage: 223
Lot
- Size: 0.73 Acres
- Features: Level, Rural
Details
- Parcel number: WNCHM00021B000038L000000
- Zoning description: res-s
Construction
Type & style
- Home type: SingleFamily
- Architectural style: Antique
- Property subtype: Single Family Residence
Materials
- Wood Frame, Vinyl Exterior
- Foundation: Brick, Concrete
- Roof: Asphalt Shingle
Condition
- New construction: No
- Year built: 1950
Utilities & green energy
- Electric: 100 Amp Service, Circuit Breakers
- Utilities for property: Cable, Sewer Connected
Community & neighborhood
Location
- Region: Winchester
Price history
| Date | Event | Price |
|---|---|---|
| 6/12/2023 | Sold | $205,000+2.6%$108/sqft |
Source: | ||
| 5/10/2023 | Listed for sale | $199,900+207.5%$106/sqft |
Source: | ||
| 6/17/2009 | Sold | $65,000-5.7%$34/sqft |
Source: Agent Provided Report a problem | ||
| 4/25/2009 | Price change | $68,900-24.2%$36/sqft |
Source: Listhub #2754686 Report a problem | ||
| 3/13/2009 | Listed for sale | $90,900-23.6%$48/sqft |
Source: Postlets #2754686 Report a problem | ||
Public tax history
| Year | Property taxes | Tax assessment |
|---|---|---|
| 2024 | $5,157 -7.7% | $176,300 |
| 2023 | $5,585 +9.8% | $176,300 -0.5% |
| 2022 | $5,086 -0.2% | $177,200 |
Find assessor info on the county website
Neighborhood: 03470
Nearby schools
GreatSchools rating
- 3/10Winchester SchoolGrades: PK-8Distance: 0.1 mi
Schools provided by the listing agent
- Elementary: Winchester School
- Middle: Winchester School
- High: Keene High School
- District: Winchester School District
Source: PrimeMLS. This data may not be complete. We recommend contacting the local school district to confirm school assignments for this home.
Get pre-qualified for a loan
At Zillow Home Loans, we can pre-qualify you in as little as 5 minutes with no impact to your credit score.An equal housing lender. NMLS #10287.
