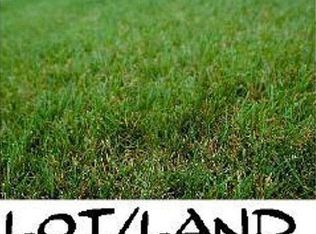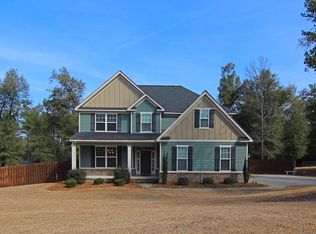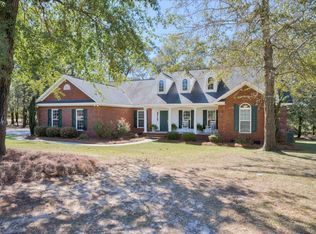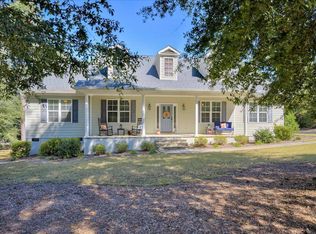Sold for $355,000 on 04/27/23
$355,000
111 RIDGE POINTE DR Drive, Waynesboro, GA 30830
4beds
2,725sqft
Single Family Residence
Built in 2014
1.01 Acres Lot
$452,000 Zestimate®
$130/sqft
$2,959 Estimated rent
Home value
$452,000
$429,000 - $479,000
$2,959/mo
Zestimate® history
Loading...
Owner options
Explore your selling options
What's special
Stylish 4-BR/2.5-bath home on 1 acre w. swimming pool! This 2,725-sq ft home, built in 2014, features beautiful finishes throughout, including wood floors downstairs, gorgeous wainscoting & coffered ceilings in the dining room, substantial trim and crown molding and more. The open floor plan includes a well-appointed kitchen with granite counters, generous cabinetry, stainless steel appliances, large center island, walk-in pantry & adjacent breakfast area. The sprawling master suite is sure to impress with vaulted ceilings & owners bath featuring garden tub, granite top double vanity, large tile shower, private water closet and his & hers walk-in closets. Three spare bedrooms also have vaulted ceilings, and an office offers additional space. A 16X26-ft deck (partially covered) overlooks a huge, fully fenced backyard with 18X36-ft IN-GROUND SWIMMING POOL. A 12X24-ft high-end outbuilding has ramp, double doors & electric service.
Zillow last checked: 8 hours ago
Listing updated: December 29, 2024 at 01:23am
Listed by:
Kimberly Bailey 706-466-2722,
Mary Yelton Realty, Llc,
Anne Marie Kyzer 706-533-3307,
Mary Yelton Realty, Llc
Bought with:
Mary Yelton, 60644
Mary Yelton Realty, Llc
Source: Hive MLS,MLS#: 510501
Facts & features
Interior
Bedrooms & bathrooms
- Bedrooms: 4
- Bathrooms: 4
- Full bathrooms: 3
- 1/2 bathrooms: 1
Primary bedroom
- Level: Upper
- Dimensions: 16 x 14
Bedroom 2
- Level: Upper
- Dimensions: 10 x 12
Bedroom 3
- Level: Upper
- Dimensions: 12 x 12
Bedroom 4
- Level: Upper
- Dimensions: 12 x 12
Dining room
- Level: Main
- Dimensions: 12 x 14
Kitchen
- Level: Main
- Dimensions: 20 x 12
Living room
- Level: Main
- Dimensions: 18 x 18
Heating
- Electric, Heat Pump
Cooling
- Ceiling Fan(s), Central Air, Heat Pump
Appliances
- Included: Cooktop, Dishwasher, Electric Range, Electric Water Heater, Refrigerator, Vented Exhaust Fan
Features
- Blinds, Built-in Features, Eat-in Kitchen, Entrance Foyer, Garden Tub, Garden Window(s), Pantry, Smoke Detector(s), Walk-In Closet(s), Wall Tile, Washer Hookup, Electric Dryer Hookup
- Flooring: Carpet, Ceramic Tile, Wood
- Attic: Pull Down Stairs
- Number of fireplaces: 1
- Fireplace features: Living Room
Interior area
- Total structure area: 2,725
- Total interior livable area: 2,725 sqft
Property
Parking
- Parking features: Attached, Concrete, Garage
- Has garage: Yes
Features
- Levels: Two
- Patio & porch: Covered, Deck, Porch, Rear Porch, Screened
- Exterior features: Insulated Doors, Insulated Windows
- Fencing: Privacy
Lot
- Size: 1.01 Acres
- Dimensions: 1.01 ac
- Features: Landscaped, Sprinklers In Front
Details
- Additional structures: Outbuilding
- Parcel number: 072 022
Construction
Type & style
- Home type: SingleFamily
- Property subtype: Single Family Residence
Materials
- HardiPlank Type, Stone
- Foundation: Crawl Space
- Roof: Composition
Condition
- New construction: No
- Year built: 2014
Utilities & green energy
- Sewer: Septic Tank
- Water: Well
Community & neighborhood
Community
- Community features: Street Lights
Location
- Region: Waynesboro
- Subdivision: Ridge Pointe
HOA & financial
HOA
- Has HOA: Yes
- HOA fee: $175 monthly
Other
Other facts
- Listing agreement: Exclusive Right To Sell
- Listing terms: VA Loan,Cash,Conventional,FHA
Price history
| Date | Event | Price |
|---|---|---|
| 4/27/2023 | Sold | $355,000-6.3%$130/sqft |
Source: | ||
| 1/27/2023 | Contingent | $379,000$139/sqft |
Source: | ||
| 1/14/2023 | Price change | $379,000-5%$139/sqft |
Source: | ||
| 12/17/2022 | Listed for sale | $399,000+30.4%$146/sqft |
Source: | ||
| 11/30/2020 | Sold | $306,000+2.3%$112/sqft |
Source: | ||
Public tax history
| Year | Property taxes | Tax assessment |
|---|---|---|
| 2024 | $2,769 -25.2% | $177,027 +2.1% |
| 2023 | $3,702 +13.8% | $173,304 +16.6% |
| 2022 | $3,254 +18.8% | $148,682 +19.4% |
Find assessor info on the county website
Neighborhood: 30830
Nearby schools
GreatSchools rating
- NAWaynesboro Primary SchoolGrades: PK-2Distance: 3.4 mi
- 6/10Burke County Middle SchoolGrades: 6-8Distance: 3.3 mi
- 2/10Burke County High SchoolGrades: 9-12Distance: 3.2 mi
Schools provided by the listing agent
- Elementary: Burke County Elementary
- Middle: Burke County
- High: Burke County
Source: Hive MLS. This data may not be complete. We recommend contacting the local school district to confirm school assignments for this home.

Get pre-qualified for a loan
At Zillow Home Loans, we can pre-qualify you in as little as 5 minutes with no impact to your credit score.An equal housing lender. NMLS #10287.



