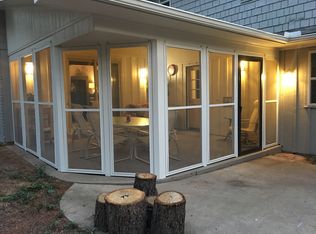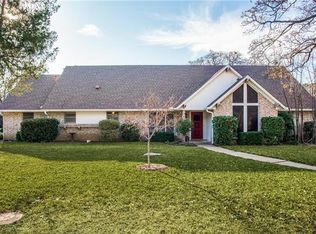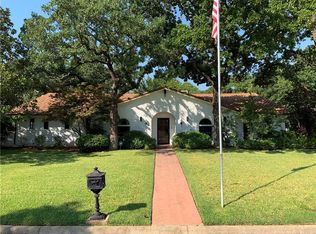Sold
Price Unknown
111 Ridgecrest Cir, Denton, TX 76205
4beds
2,934sqft
Single Family Residence
Built in 1974
0.44 Acres Lot
$600,300 Zestimate®
$--/sqft
$3,701 Estimated rent
Home value
$600,300
$564,000 - $636,000
$3,701/mo
Zestimate® history
Loading...
Owner options
Explore your selling options
What's special
Welcome home! This incredible 4-bedroom ranch-style home in the heart of Southridge offers a comfortable and spacious layout with exceptional custom features. The outdoor area is one of this property's most impressive features, with a sparkling pool, a separate hot tub, a garden area, shed and a pool house complete with bathroom and outdoor shower! The pool is surrounded by natural rock & decking with a pergola which gives you multiple places to gather. Enjoy outdoor kitchen cookouts, soaking up the sun or relaxing in privacy just steps from your back door. The charming entry opens to a spacious floor plan and bright formal living and dining rooms, galley kitchen, breakfast nook, and game room. Family room has vaulted, beamed ceilings, brick fireplace with gas logs and mantle. There are 4 spacious bdrms, & 3 full baths. Home offers two updated master suites. One with new walk-in tub-shower. Ideal for mother-in-law suite. This house is the perfect place to call home.
Zillow last checked: 8 hours ago
Listing updated: June 19, 2025 at 05:42pm
Listed by:
Annette Price 0715755 (972)874-1905,
Keller Williams Realty-FM 972-874-1905
Bought with:
Steve Nasche
RE/MAX FIRST REALTY
Source: NTREIS,MLS#: 20349068
Facts & features
Interior
Bedrooms & bathrooms
- Bedrooms: 4
- Bathrooms: 4
- Full bathrooms: 3
- 1/2 bathrooms: 1
Primary bedroom
- Features: Linen Closet
- Level: First
- Dimensions: 16 x 14
Primary bedroom
- Features: Built-in Features, Dual Sinks, Linen Closet, Sitting Area in Primary, Split Bedrooms, Separate Shower, Walk-In Closet(s)
- Level: First
- Dimensions: 17 x 12
Bedroom
- Level: First
- Dimensions: 16 x 10
Bedroom
- Level: First
- Dimensions: 12 x 11
Dining room
- Level: First
- Dimensions: 11 x 11
Game room
- Level: First
- Dimensions: 19 x 18
Kitchen
- Features: Breakfast Bar, Galley Kitchen
- Level: First
- Dimensions: 17 x 19
Living room
- Features: Fireplace
- Level: First
- Dimensions: 20 x 18
Living room
- Level: First
- Dimensions: 12 x 18
Utility room
- Features: Pantry, Utility Room
- Level: First
- Dimensions: 8 x 7
Heating
- Central, Electric, Fireplace(s)
Cooling
- Central Air, Ceiling Fan(s), Electric
Appliances
- Included: Dishwasher, Electric Cooktop, Electric Oven, Disposal, Gas Water Heater
- Laundry: Washer Hookup, Electric Dryer Hookup
Features
- Decorative/Designer Lighting Fixtures, Double Vanity, Eat-in Kitchen, Granite Counters, High Speed Internet, Open Floorplan, Pantry, Paneling/Wainscoting, Cable TV, Vaulted Ceiling(s), Wired for Sound
- Flooring: Carpet, Ceramic Tile, Hardwood
- Windows: Bay Window(s), Skylight(s), Window Coverings
- Has basement: No
- Number of fireplaces: 1
- Fireplace features: Family Room, Gas Log, Masonry, Wood Burning
Interior area
- Total interior livable area: 2,934 sqft
Property
Parking
- Total spaces: 2
- Parking features: Covered, Door-Single, Driveway, Garage, Garage Door Opener, Oversized, Garage Faces Side, Side By Side, Workshop in Garage
- Attached garage spaces: 2
- Has uncovered spaces: Yes
Features
- Levels: One
- Stories: 1
- Patio & porch: Rear Porch, Deck, Patio, Covered
- Exterior features: Built-in Barbecue, Barbecue, Courtyard, Fire Pit, Garden, Gas Grill, Lighting, Outdoor Grill, Outdoor Kitchen, Outdoor Living Area, Outdoor Shower, Rain Gutters, Storage
- Has private pool: Yes
- Pool features: Fenced, Gunite, In Ground, Outdoor Pool, Pool, Private, Pool Sweep
- Has spa: Yes
- Spa features: Hot Tub
- Fencing: Back Yard,Wood
Lot
- Size: 0.44 Acres
- Dimensions: 126 x 152
- Features: Cleared, Interior Lot, Landscaped, Subdivision, Few Trees
Details
- Additional structures: Outdoor Kitchen, Pergola, Pool House, Shed(s), Storage
- Parcel number: R27482
Construction
Type & style
- Home type: SingleFamily
- Architectural style: Traditional,Detached
- Property subtype: Single Family Residence
Materials
- Brick
- Foundation: Slab
- Roof: Composition,Shingle
Condition
- Year built: 1974
Utilities & green energy
- Sewer: Public Sewer
- Water: Public
- Utilities for property: Sewer Available, Underground Utilities, Water Available, Cable Available
Community & neighborhood
Security
- Security features: Carbon Monoxide Detector(s), Fire Alarm, Other, Smoke Detector(s)
Community
- Community features: Playground, Park, Tennis Court(s), Curbs, Sidewalks
Location
- Region: Denton
- Subdivision: Southridge
Other
Other facts
- Listing terms: Cash,Conventional,FHA,VA Loan
Price history
| Date | Event | Price |
|---|---|---|
| 8/18/2023 | Sold | -- |
Source: NTREIS #20349068 Report a problem | ||
| 7/30/2023 | Pending sale | $610,000$208/sqft |
Source: NTREIS #20349068 Report a problem | ||
| 7/20/2023 | Contingent | $610,000$208/sqft |
Source: NTREIS #20349068 Report a problem | ||
| 7/12/2023 | Listed for sale | $610,000$208/sqft |
Source: NTREIS #20349068 Report a problem | ||
Public tax history
| Year | Property taxes | Tax assessment |
|---|---|---|
| 2025 | $10,904 +6.5% | $548,434 +3.4% |
| 2024 | $10,236 +72.9% | $530,291 +42.3% |
| 2023 | $5,919 -10.5% | $372,680 +10% |
Find assessor info on the county website
Neighborhood: Southridge
Nearby schools
GreatSchools rating
- 6/10Houston Elementary SchoolGrades: PK-5Distance: 0.8 mi
- 4/10McMath Middle SchoolGrades: 6-8Distance: 0.9 mi
- 5/10Denton High SchoolGrades: 9-12Distance: 5.4 mi
Schools provided by the listing agent
- Elementary: Houston
- Middle: Mcmath
- High: Denton
- District: Denton ISD
Source: NTREIS. This data may not be complete. We recommend contacting the local school district to confirm school assignments for this home.
Get a cash offer in 3 minutes
Find out how much your home could sell for in as little as 3 minutes with a no-obligation cash offer.
Estimated market value$600,300
Get a cash offer in 3 minutes
Find out how much your home could sell for in as little as 3 minutes with a no-obligation cash offer.
Estimated market value
$600,300


