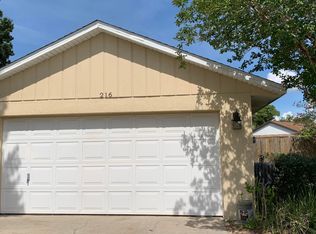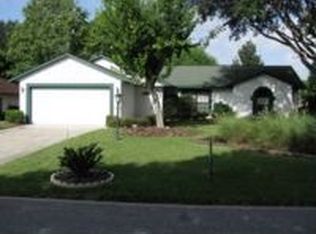Sold for $380,000
$380,000
111 Ridgeview Cir, Eustis, FL 32726
4beds
1,854sqft
Single Family Residence
Built in 1986
0.35 Acres Lot
$376,000 Zestimate®
$205/sqft
$2,147 Estimated rent
Home value
$376,000
$350,000 - $406,000
$2,147/mo
Zestimate® history
Loading...
Owner options
Explore your selling options
What's special
There's no place like home! Move in ready. Open floor plan. Window dressings/custom blinds stay with the home. Natural lighting. Block home w/metal roof 2021. Covered back porch 32'2'' X 9'1''. This home is tucked into a community that has quick access to shopping, entertainment, local restaurants, and area attractions. Please see attachments to MLS for a complete list. New water heater, new windows, new metal roof. Home has lots of storage and walk in closets. Washer and dryer stay with the home. Three sets of French doors with roller shades that open onto a covered back porch leading to a paved patio w/pergola, fire pit and lots of open space. Neighbors are not too close. Don't wait too long on this home. Use showtime or call Agent for an appointment.
Zillow last checked: 8 hours ago
Listing updated: August 07, 2025 at 06:39am
Listing Provided by:
Sabrina Deem, PA 561-719-2128,
EXP REALTY LLC 888-883-8509
Bought with:
Sabrina Deem, PA, 3315026
EXP REALTY LLC
Source: Stellar MLS,MLS#: G5096768 Originating MLS: Sarasota - Manatee
Originating MLS: Sarasota - Manatee

Facts & features
Interior
Bedrooms & bathrooms
- Bedrooms: 4
- Bathrooms: 2
- Full bathrooms: 2
Primary bedroom
- Features: Ceiling Fan(s), Walk-In Closet(s)
- Level: First
- Area: 224 Square Feet
- Dimensions: 14x16
Bedroom 2
- Features: Built-In Shelving, Ceiling Fan(s), Walk-In Closet(s)
- Level: First
- Area: 121 Square Feet
- Dimensions: 11x11
Bedroom 3
- Features: Built-In Shelving, Ceiling Fan(s), Walk-In Closet(s)
- Level: First
- Area: 110 Square Feet
- Dimensions: 10x11
Bedroom 4
- Features: Built-In Shelving, Ceiling Fan(s), Walk-In Closet(s)
- Level: First
- Area: 110 Square Feet
- Dimensions: 11x10
Primary bathroom
- Features: Dual Sinks, Granite Counters, Makeup/Vanity Space, Shower No Tub, Linen Closet
- Level: First
- Area: 80 Square Feet
- Dimensions: 8x10
Bathroom 2
- Features: Granite Counters, Makeup/Vanity Space, Tub With Shower
- Level: First
- Area: 49 Square Feet
- Dimensions: 7x7
Balcony porch lanai
- Features: Ceiling Fan(s)
- Level: First
- Area: 288 Square Feet
- Dimensions: 32x9
Dinette
- Level: First
- Area: 70 Square Feet
- Dimensions: 10x7
Dining room
- Features: Other
- Level: First
- Area: 81 Square Feet
- Dimensions: 9x9
Family room
- Features: Ceiling Fan(s)
- Level: First
- Area: 156 Square Feet
- Dimensions: 12x13
Kitchen
- Features: Breakfast Bar
- Level: First
- Area: 104 Square Feet
- Dimensions: 13x8
Living room
- Level: First
- Area: 180 Square Feet
- Dimensions: 15x12
Heating
- Central
Cooling
- Central Air
Appliances
- Included: Dishwasher, Dryer, Microwave, Range, Refrigerator, Washer
- Laundry: In Garage
Features
- Ceiling Fan(s), Eating Space In Kitchen, High Ceilings, Open Floorplan, Primary Bedroom Main Floor, Solid Wood Cabinets, Walk-In Closet(s)
- Flooring: Ceramic Tile, Tile, Vinyl
- Doors: French Doors
- Windows: Skylight(s), Window Treatments
- Has fireplace: No
Interior area
- Total structure area: 3,095
- Total interior livable area: 1,854 sqft
Property
Parking
- Total spaces: 2
- Parking features: Driveway, Garage Door Opener, Off Street, On Street
- Attached garage spaces: 2
- Has uncovered spaces: Yes
- Details: Garage Dimensions: 20X24
Features
- Levels: One
- Stories: 1
- Patio & porch: Covered, Patio, Rear Porch, Screened
- Exterior features: Courtyard, Irrigation System
Lot
- Size: 0.35 Acres
- Dimensions: 90 x 170
- Features: Cul-De-Sac, Landscaped, Level
Details
- Parcel number: 181927085500003600
- Zoning: SR
- Special conditions: None
Construction
Type & style
- Home type: SingleFamily
- Architectural style: Florida
- Property subtype: Single Family Residence
Materials
- Block
- Foundation: Slab
- Roof: Metal
Condition
- New construction: No
- Year built: 1986
Utilities & green energy
- Sewer: Septic Tank
- Water: Public, Well
- Utilities for property: Cable Available, Electricity Connected, Public, Water Connected
Community & neighborhood
Location
- Region: Eustis
- Subdivision: EUSTIS RIDGEVIEW AT EAST CROOKED LAKE ADD 01
HOA & financial
HOA
- Has HOA: Yes
- HOA fee: $15 monthly
- Association name: Ridgeview Homeowners Association
Other fees
- Pet fee: $0 monthly
Other financial information
- Total actual rent: 0
Other
Other facts
- Listing terms: Cash,Conventional,FHA,USDA Loan,VA Loan
- Ownership: Fee Simple
- Road surface type: Asphalt
Price history
| Date | Event | Price |
|---|---|---|
| 8/6/2025 | Sold | $380,000+1.3%$205/sqft |
Source: | ||
| 5/26/2025 | Pending sale | $375,000$202/sqft |
Source: | ||
| 5/8/2025 | Listed for sale | $375,000+286.6%$202/sqft |
Source: | ||
| 5/26/1994 | Sold | $97,000$52/sqft |
Source: Public Record Report a problem | ||
Public tax history
| Year | Property taxes | Tax assessment |
|---|---|---|
| 2025 | $1,780 +2.2% | $132,440 +2.9% |
| 2024 | $1,741 +5.2% | $128,710 +3% |
| 2023 | $1,655 +4.1% | $124,970 +4% |
Find assessor info on the county website
Neighborhood: 32726
Nearby schools
GreatSchools rating
- 2/10Triangle Elementary SchoolGrades: PK-5Distance: 1.8 mi
- 3/10Eustis Middle SchoolGrades: 6-8Distance: 2.1 mi
- 3/10Eustis High SchoolGrades: 9-12Distance: 1.5 mi
Schools provided by the listing agent
- Elementary: Triangle Elem
- Middle: Eustis Middle
- High: Eustis High School
Source: Stellar MLS. This data may not be complete. We recommend contacting the local school district to confirm school assignments for this home.
Get a cash offer in 3 minutes
Find out how much your home could sell for in as little as 3 minutes with a no-obligation cash offer.
Estimated market value$376,000
Get a cash offer in 3 minutes
Find out how much your home could sell for in as little as 3 minutes with a no-obligation cash offer.
Estimated market value
$376,000

