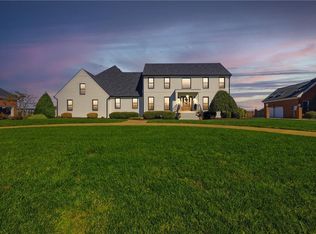Sold
$1,125,000
111 Riverside Dr, Suffolk, VA 23435
4beds
4,500sqft
Single Family Residence
Built in 1991
-- sqft lot
$1,128,700 Zestimate®
$250/sqft
$3,892 Estimated rent
Home value
$1,128,700
$1.05M - $1.21M
$3,892/mo
Zestimate® history
Loading...
Owner options
Explore your selling options
What's special
Beautifully appointed home with exquisite exterior brickwork and interior millwork. Home is located on the Nansemond River with sweeping views from almost every room. Oak floors throughout, 10ft ceilings, 2 gas fireplaces with custom mantles. Large formal rooms. Spacious primary suite, 2 walk- in closets. Primary tiled bath 2021 with walk-in shower. A true boater's delight with 150ft Trex pier 2013, 10K lb boatlift +jet ski lift. Commercial double vinyl bulkhead with returns. Commercial gas generator, 30yr. roof 2013, 3z HVAC, Anderson windows, Copper gutter and post lights. With the exception of the front porch columns all exterior trim has been done in PVC. Third floor walk-up attic is plumbed for a bathroom. Enjoy marina, clubhouse, community pool and pier, kayak launch. Home is 17ft above sea level. No flood insurance required.
Zillow last checked: 8 hours ago
Listing updated: October 27, 2025 at 09:50am
Listed by:
Bobby Lawrence,
BHHS RW Towne Realty 757-217-4200
Source: REIN Inc.,MLS#: 10599419
Facts & features
Interior
Bedrooms & bathrooms
- Bedrooms: 4
- Bathrooms: 4
- Full bathrooms: 3
- 1/2 bathrooms: 1
Primary bedroom
- Level: Second
Bedroom
- Level: Second
Full bathroom
- Level: Second
Dining room
- Level: First
Family room
- Level: First
Kitchen
- Level: First
Living room
- Level: First
Heating
- Forced Air, Heat Pump, Natural Gas, Zoned
Cooling
- 16+ SEER A/C, Central Air, Zoned
Appliances
- Included: Dishwasher, Disposal, Dryer, Gas Range, Refrigerator, Washer, Gas Water Heater
- Laundry: Dryer Hookup, Washer Hookup
Features
- Bar, Dual Entry Bath (Br & Br), Primary Sink-Double, Walk-In Closet(s), Ceiling Fan(s), Entrance Foyer, Pantry
- Flooring: Ceramic Tile, Wood
- Windows: Window Treatments
- Basement: Crawl Space
- Attic: Permanent Stairs
- Number of fireplaces: 2
- Fireplace features: Fireplace Gas-natural
- Common walls with other units/homes: No Common Walls
Interior area
- Total interior livable area: 4,500 sqft
Property
Parking
- Total spaces: 2
- Parking features: Garage Att 2 Car, 4 Space, Driveway, On Street, Garage Door Opener
- Attached garage spaces: 2
- Has uncovered spaces: Yes
Accessibility
- Accessibility features: Pocket Doors
Features
- Levels: Two
- Stories: 3
- Patio & porch: Patio
- Exterior features: Inground Sprinkler, Irrigation Control
- Pool features: None, Association
- Fencing: Back Yard,Decorative,Fenced
- Has view: Yes
- View description: River, Water
- Has water view: Yes
- Water view: River,Water
- Waterfront features: Boat Lift, Bulkhead, Deep Water, Deep Water Access, Dock, River Front
- Frontage length: 115
Lot
- Dimensions: 115 x 271 x 128 x 259
Details
- Parcel number: 5D1119
- Zoning: RESIDENT
- Other equipment: Backup Generator, Pump
Construction
Type & style
- Home type: SingleFamily
- Architectural style: Traditional
- Property subtype: Single Family Residence
Materials
- Brick
- Roof: Asphalt Shingle
Condition
- New construction: No
- Year built: 1991
Utilities & green energy
- Sewer: Septic Tank
- Water: City/County, Well
- Utilities for property: Cable Hookup
Community & neighborhood
Security
- Security features: Security System
Location
- Region: Suffolk
- Subdivision: Bennetts Creek Landing
HOA & financial
HOA
- Has HOA: Yes
- HOA fee: $85 monthly
- Amenities included: Clubhouse, Dock, Landscaping, Pool
Price history
Price history is unavailable.
Public tax history
| Year | Property taxes | Tax assessment |
|---|---|---|
| 2024 | $14,507 +3.3% | $1,355,800 +5.2% |
| 2023 | $14,047 +21% | $1,288,700 +21% |
| 2022 | $11,611 +4.8% | $1,065,200 +6.8% |
Find assessor info on the county website
Neighborhood: 23435
Nearby schools
GreatSchools rating
- 7/10Northern Shores Elementary SchoolGrades: PK-5Distance: 4.3 mi
- 8/10Colonel Fred Cherry Middle SchoolGrades: 6-8Distance: 3.9 mi
- 5/10Nansemond River High SchoolGrades: 9-12Distance: 5.7 mi
Schools provided by the listing agent
- Elementary: Northern Shores Elementary
- Middle: Col. Fred Cherry Middle
- High: Nansemond River
Source: REIN Inc.. This data may not be complete. We recommend contacting the local school district to confirm school assignments for this home.

Get pre-qualified for a loan
At Zillow Home Loans, we can pre-qualify you in as little as 5 minutes with no impact to your credit score.An equal housing lender. NMLS #10287.
Sell for more on Zillow
Get a free Zillow Showcase℠ listing and you could sell for .
$1,128,700
2% more+ $22,574
With Zillow Showcase(estimated)
$1,151,274
