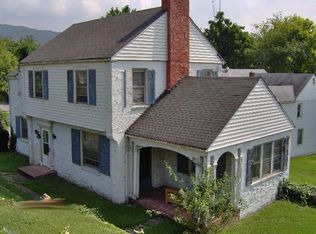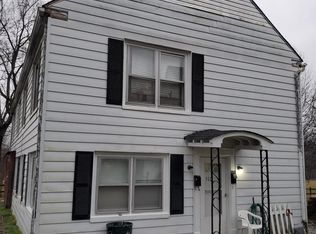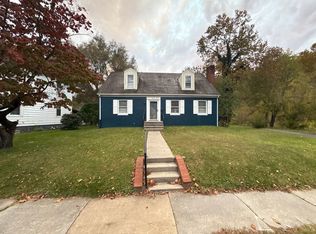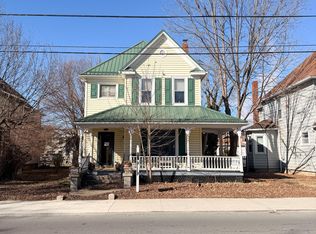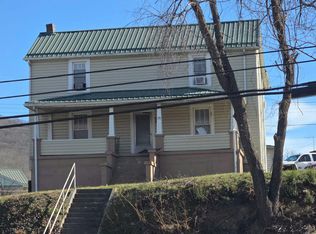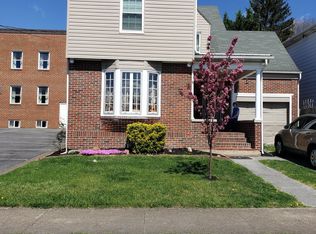SELLER CREDIT FOR CLOSING COSTS. This Covington home has the kind of character you don't find often, solid bones, original woodwork, and hardwood floors throughout. With 6 bedrooms and 2 full baths, it's an ideal fit for a large family, multigenerational living, or anyone who simply needs extra space. From the kitchen's oversized picture window, you'll enjoy one of the best views in the neighborhood, overlooking the Jackson River approx 150 yards away. Outside, the south-facing stone-terraced yard is perfect for gardening, and the property backs up to a park, giving kids or pets plenty of space to play without the upkeep of a large lot. The home includes a partially finished rec room in the basement and a two-car garage for convenience. Upstairs has the potential to be converted into a separate unit with a kitchenette, offering flexibility as a duplex or income property. Located in an excellent neighborhood, this property combines vintage charm with versatility and unbeatable river proximity, a rare opportunity in Covington.
Pending
$145,000
111 Rosedale Ave, Covington, VA 24426
6beds
1,990sqft
Est.:
Single Family Residence
Built in 1949
4,791.6 Square Feet Lot
$138,800 Zestimate®
$73/sqft
$-- HOA
What's special
Partially finished rec roomTwo-car garageStone-terraced yardOriginal woodworkOversized picture window
- 75 days |
- 76 |
- 1 |
Zillow last checked: 8 hours ago
Listing updated: December 05, 2025 at 11:44pm
Listed by:
GARLAND R HUMPHRIES, JR 540-969-6904,
HIGHLANDS REALTY & ASSOCIATES LLC
Source: RVAR,MLS#: 917114
Facts & features
Interior
Bedrooms & bathrooms
- Bedrooms: 6
- Bathrooms: 2
- Full bathrooms: 2
Bedroom 1
- Level: E
Bedroom 2
- Level: E
Bedroom 3
- Level: E
Bedroom 4
- Level: U
Bedroom 5
- Level: U
Bedroom 6
- Level: U
Other
- Description: River & Park views
- Level: E
Dining area
- Description: Hardwood Flooring
- Level: E
Eat in kitchen
- Level: E
Living room
- Description: With Fireplace
- Level: E
Heating
- Baseboard Electric
Cooling
- Has cooling: Yes
Appliances
- Included: Electric Range, Refrigerator
Features
- Breakfast Area
- Flooring: Vinyl, Wood
- Doors: Wood
- Has basement: Yes
- Number of fireplaces: 1
- Fireplace features: Living Room
Interior area
- Total structure area: 1,990
- Total interior livable area: 1,990 sqft
- Finished area above ground: 1,990
- Finished area below ground: 0
Property
Parking
- Total spaces: 2
- Parking features: Garage Under
- Has attached garage: Yes
- Covered spaces: 2
Features
- Levels: One and One Half
- Stories: 1
- Has water view: Yes
- Water view: River
Lot
- Size: 4,791.6 Square Feet
- Features: Cleared, Views
Details
- Parcel number: 036C003D100010
Construction
Type & style
- Home type: SingleFamily
- Property subtype: Single Family Residence
Materials
- Aluminum, Stone
Condition
- Completed
- Year built: 1949
Utilities & green energy
- Electric: 0 Phase
- Sewer: Public Sewer
Community & HOA
Community
- Subdivision: N/A
HOA
- Has HOA: No
Location
- Region: Covington
Financial & listing details
- Price per square foot: $73/sqft
- Tax assessed value: $81,200
- Annual tax amount: $859
- Date on market: 11/8/2025
Estimated market value
$138,800
$132,000 - $146,000
$1,635/mo
Price history
Price history
| Date | Event | Price |
|---|---|---|
| 12/6/2025 | Pending sale | $145,000$73/sqft |
Source: | ||
| 11/8/2025 | Listed for sale | $145,000$73/sqft |
Source: | ||
| 11/1/2025 | Listing removed | $145,000$73/sqft |
Source: | ||
| 9/12/2025 | Price change | $145,000-3.3%$73/sqft |
Source: | ||
| 7/30/2025 | Price change | $149,900-6.3%$75/sqft |
Source: | ||
Public tax history
Public tax history
| Year | Property taxes | Tax assessment |
|---|---|---|
| 2024 | $593 | $81,200 |
| 2023 | $593 | $81,200 |
| 2022 | $593 | $81,200 |
Find assessor info on the county website
BuyAbility℠ payment
Est. payment
$865/mo
Principal & interest
$714
Property taxes
$100
Home insurance
$51
Climate risks
Neighborhood: 24426
Nearby schools
GreatSchools rating
- 9/10Callaghan Elementary SchoolGrades: PK-5Distance: 4.5 mi
- 1/10Clifton Middle SchoolGrades: PK,6-8Distance: 6.8 mi
- 3/10Alleghany High SchoolGrades: 9-12Distance: 4.9 mi
